3904 163rd Street, Urbandale, IA 50323
| Listing ID |
10606082 |
|
|
|
| Property Type |
House |
|
|
|
| County |
Dallas |
|
|
|
|
|
Immaculate 5 bedroom Ranch in Urbandale!
Immaculate Custom Built walk-out ranch located in a well desired neighborhood in the Waukee school district, close to parks, bike path, and schools. Large open floor plan that flows to a covered back deck with beautiful view over backyard. Great backyard made for entertaining with professional landscaping and raised gardening bed. Deluxe kitchen features quartz countertops, stunning cabinets, with an open concept and walk-in pantry. The spacious living room has a built in entertainment center with mounted fireplace and large picture window viewing the backyard. The master bedroom has tray ceilings, huge ensuite 3/4 bathroom with separated vanities and walk-in tiled shower stall. The master closet has a built in and free standing shoe rack and conveniently to the laundry room. The lower level includes two more large bedrooms, a full bathroom, a bar with refrigerator(negotiable) and plenty of storage. The two large storage rooms have sealed floors. The 3 car attached garage has new epoxy flooring and additional space for storage.
|
- 5 Total Bedrooms
- 2 Full Baths
- 1 Half Bath
- 2851 SF
- 0.24 Acres
- Built in 2016
- 1 Story
- Available 5/25/2019
- Ranch Style
- Full Basement
- 1135 Lower Level SF
- Lower Level: Finished
- 2 Lower Level Bedrooms
- 1 Lower Level Bathroom
- Open Kitchen
- Other Kitchen Counter
- Oven/Range
- Refrigerator
- Dishwasher
- Microwave
- Washer
- Dryer
- Hardwood Flooring
- 8 Rooms
- Entry Foyer
- Living Room
- Primary Bedroom
- en Suite Bathroom
- Walk-in Closet
- Kitchen
- Laundry
- First Floor Primary Bedroom
- First Floor Bathroom
- 1 Fireplace
- Forced Air
- Central A/C
- Frame Construction
- Hardi-Board Siding
- Asphalt Shingles Roof
- Attached Garage
- 3 Garage Spaces
- Municipal Water
- Municipal Sewer
- Deck
- Driveway
- Trees
- Scenic View
- Sold on 3/06/2020
- Sold for $412,000
- Buyer's Agent: Patrick Doheny
- Company: NEXT GENERATION REALTY, INC.
|
|
NEXT GENERATION REALTY, INC.
|
|
|
NEXT GENERATION REALTY, INC.
|
Listing data is deemed reliable but is NOT guaranteed accurate.
|



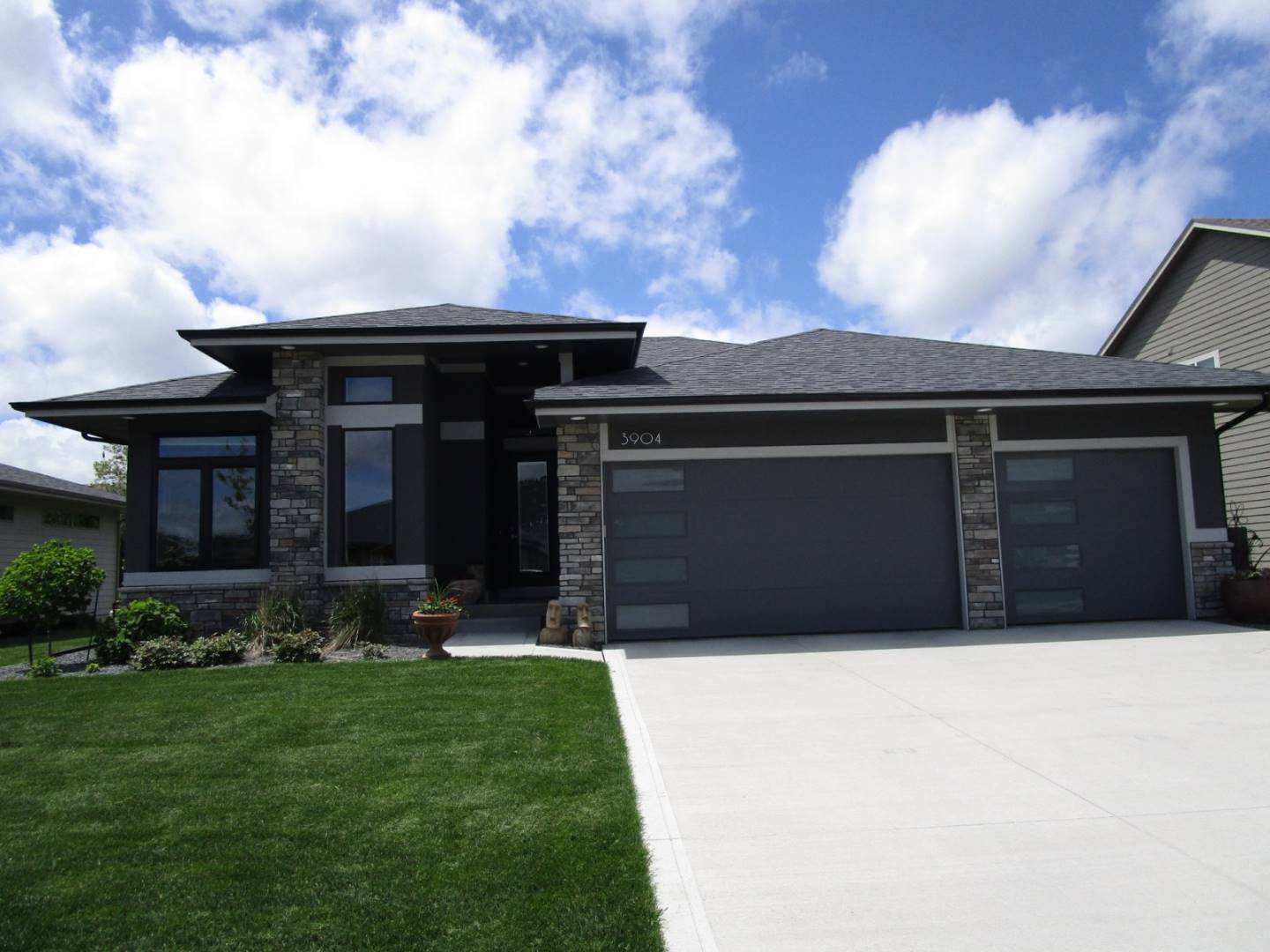



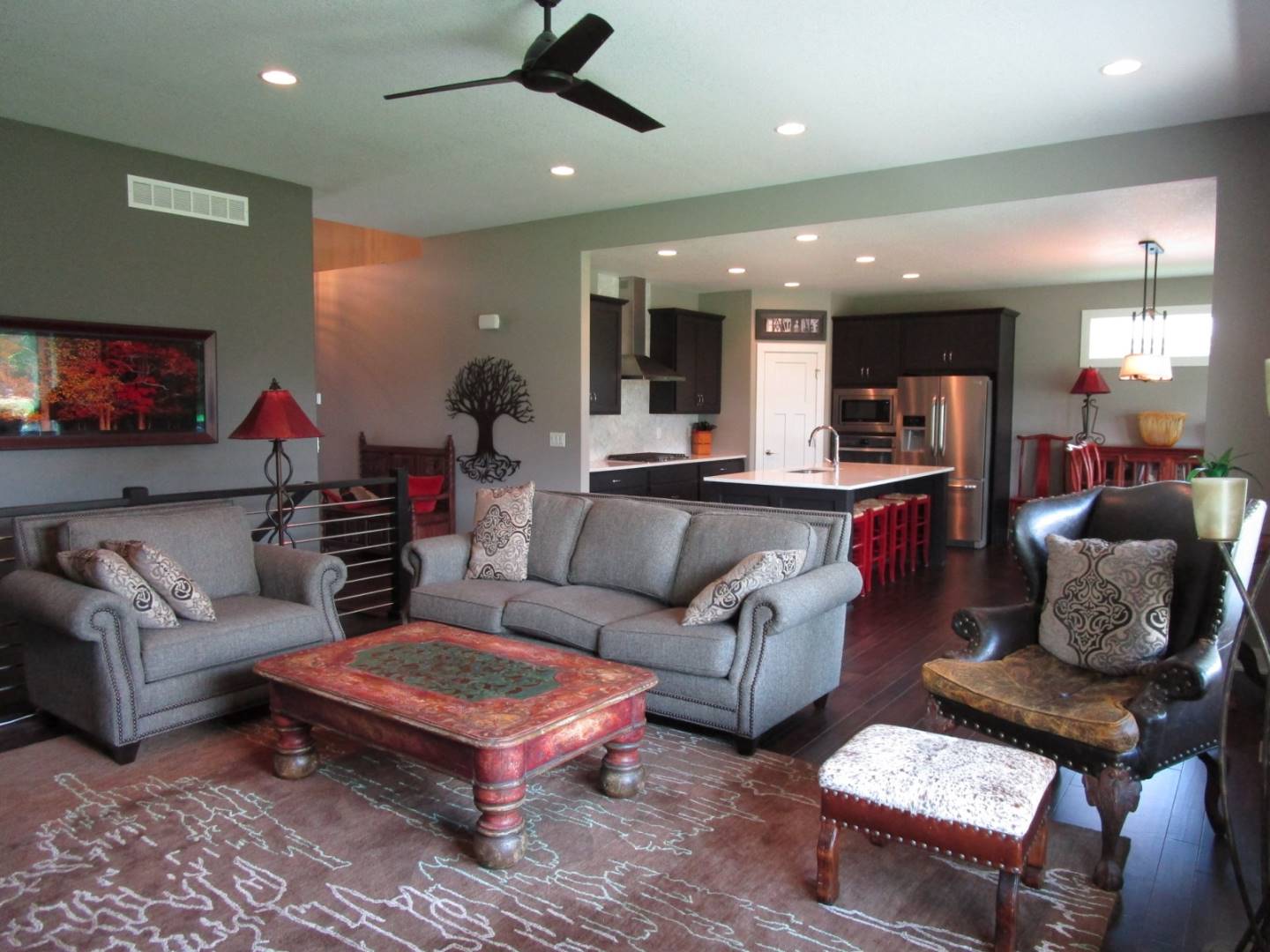 ;
;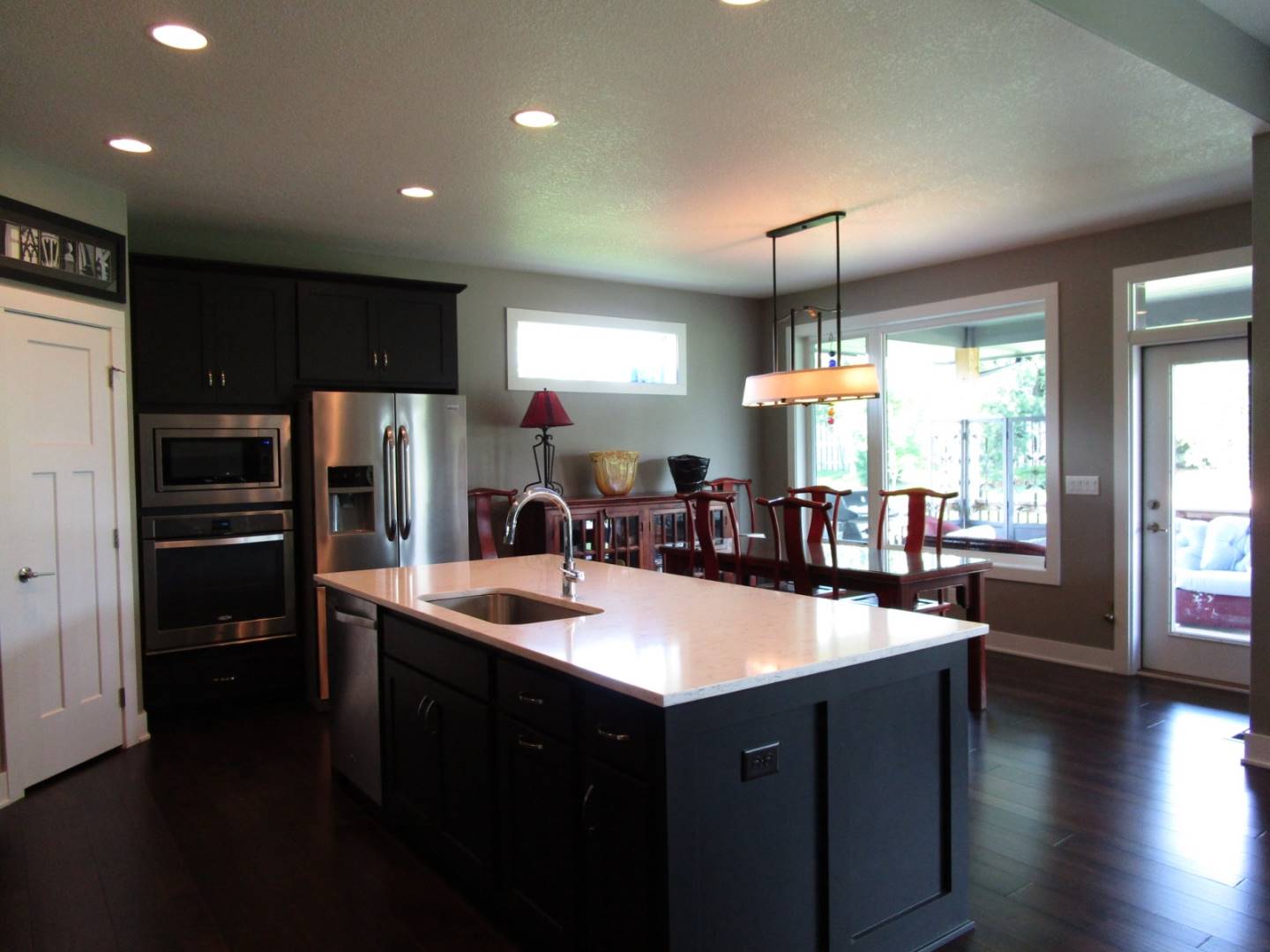 ;
;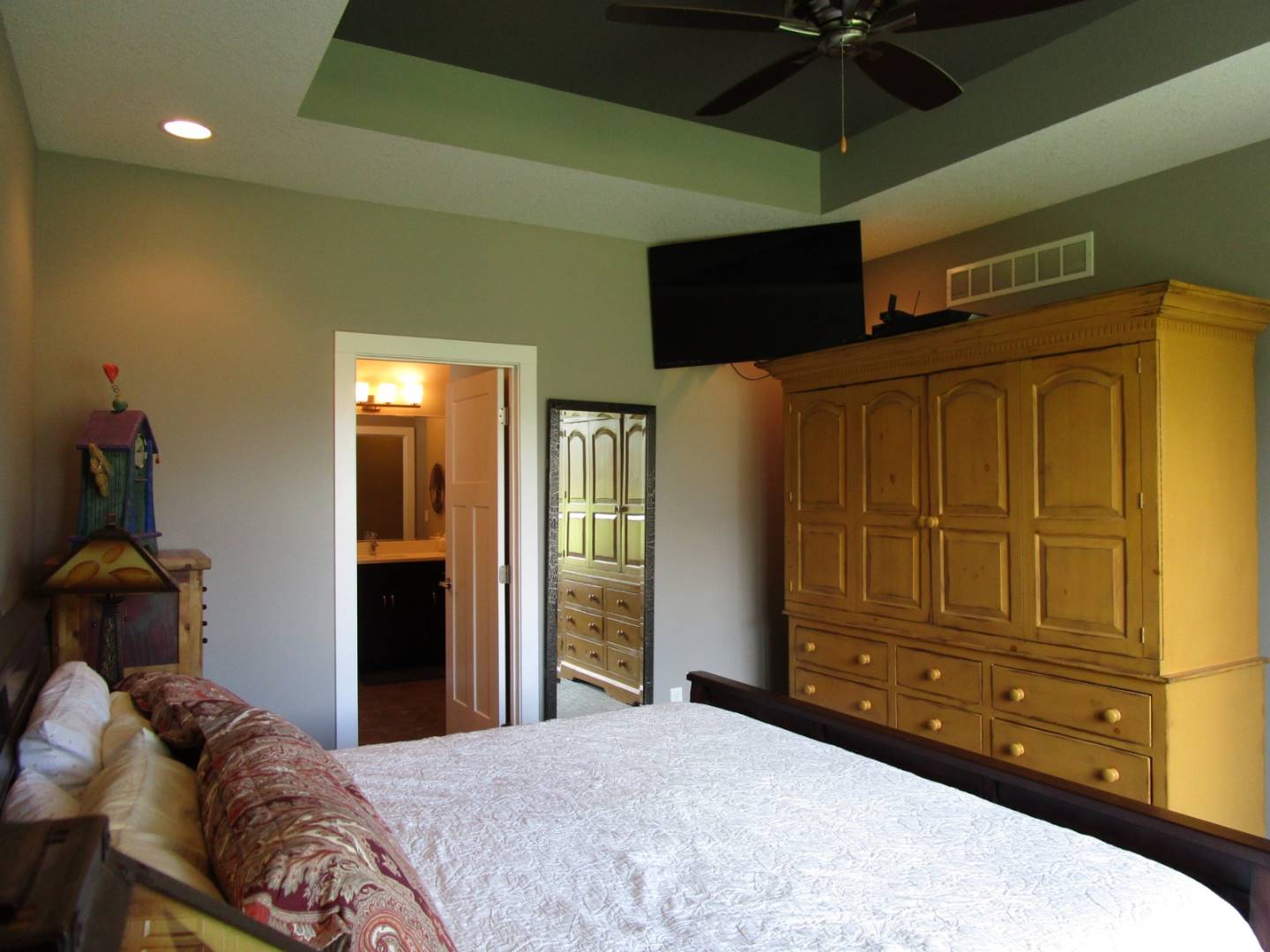 ;
;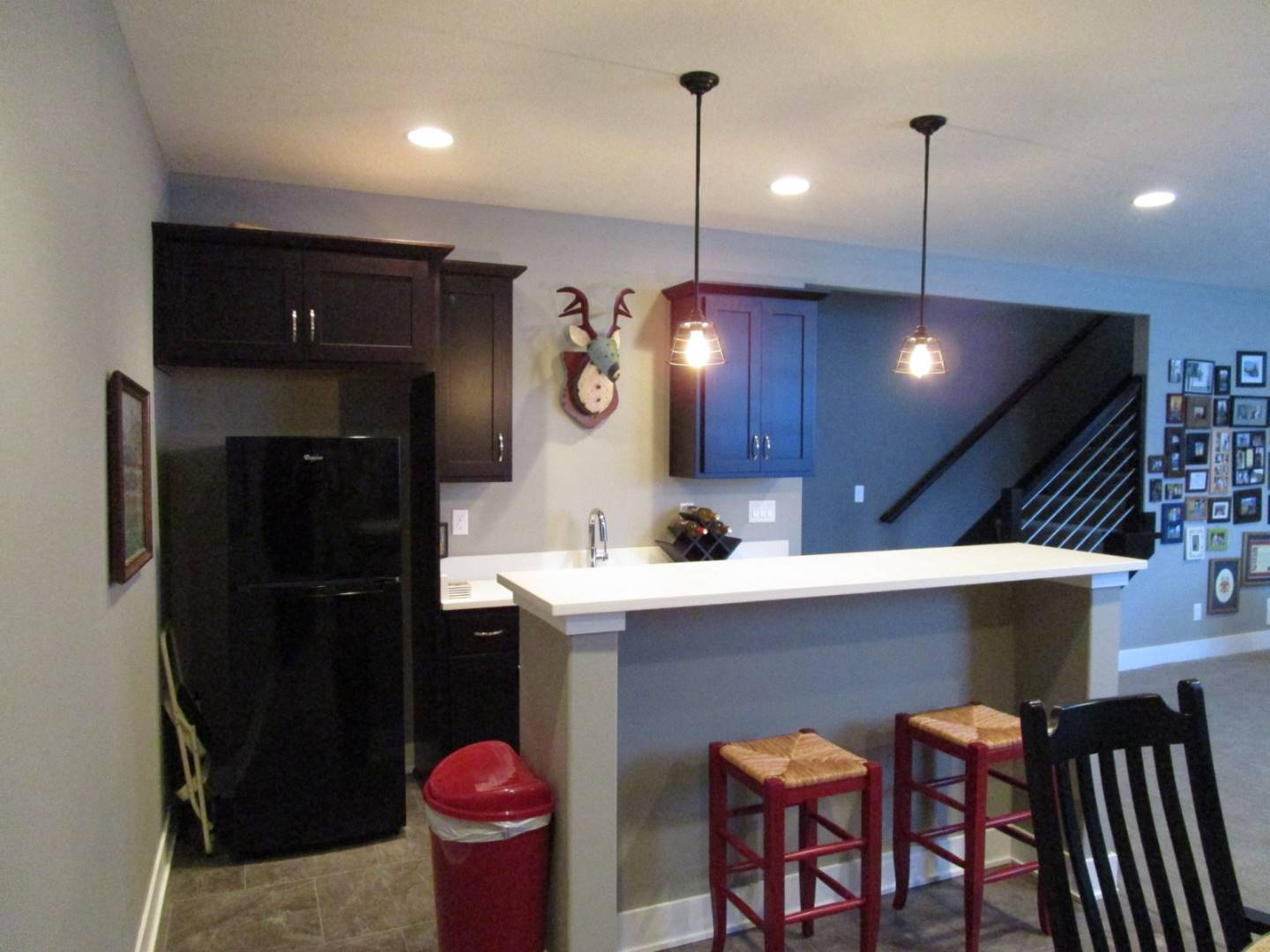 ;
;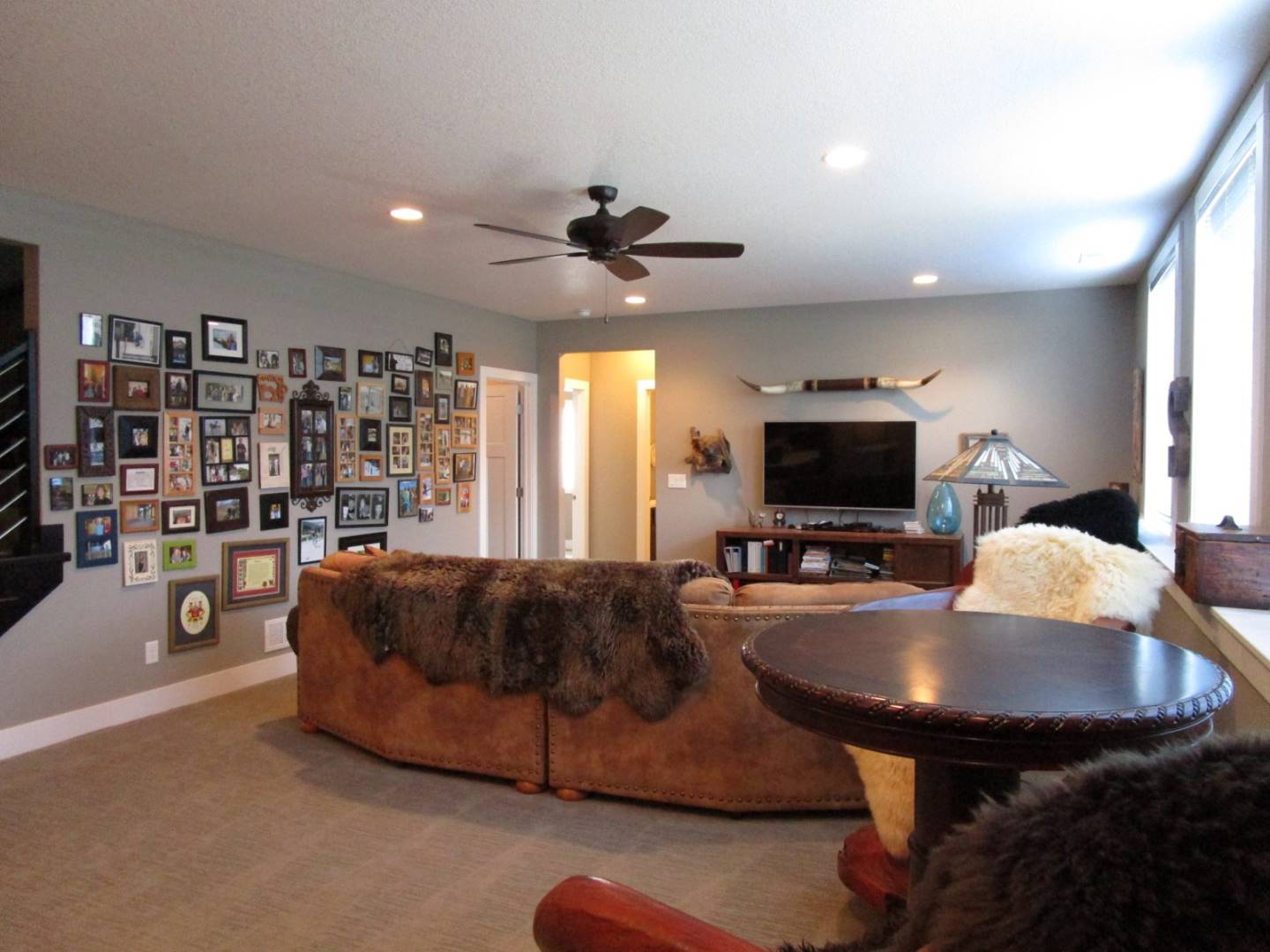 ;
;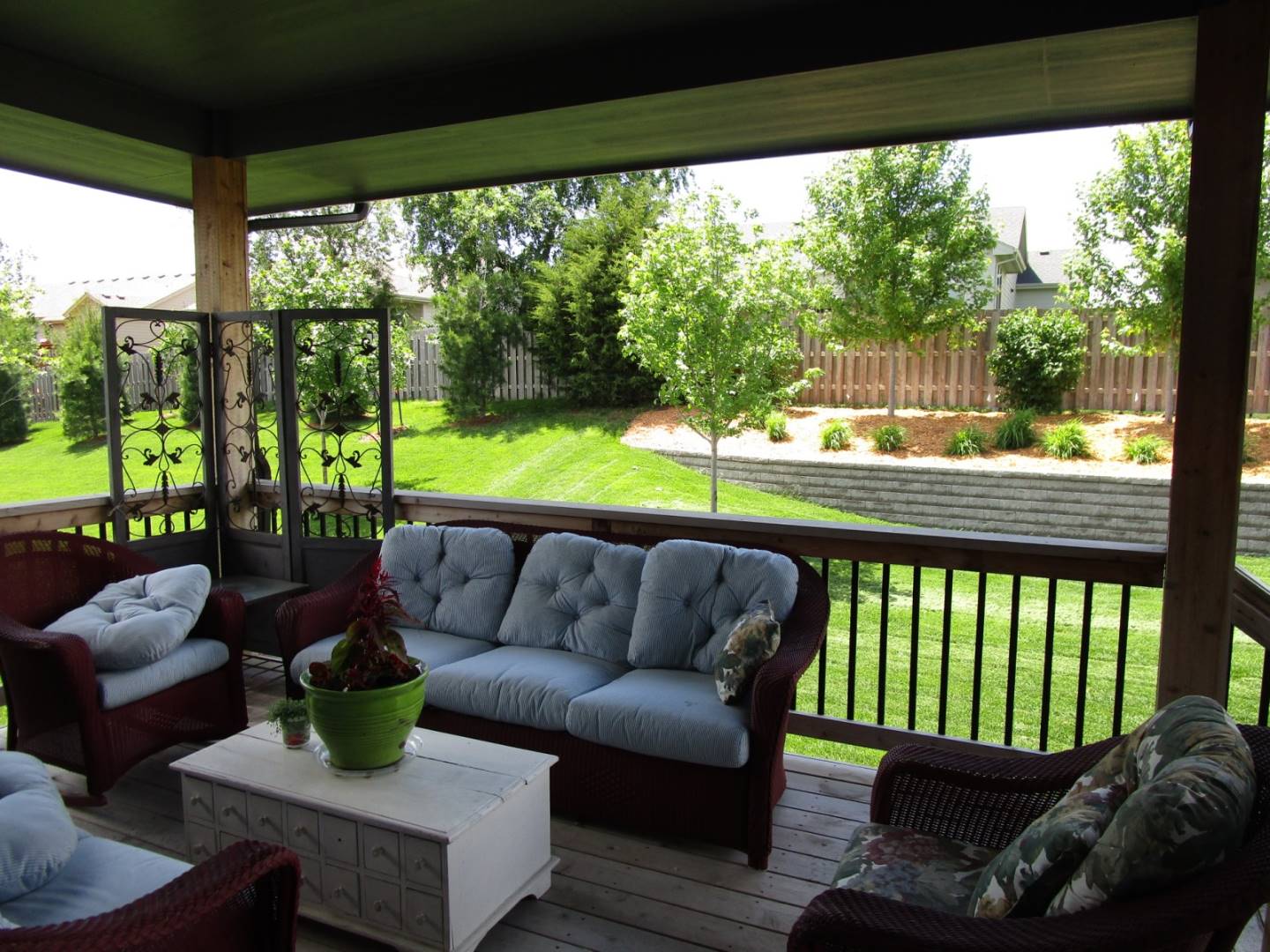 ;
;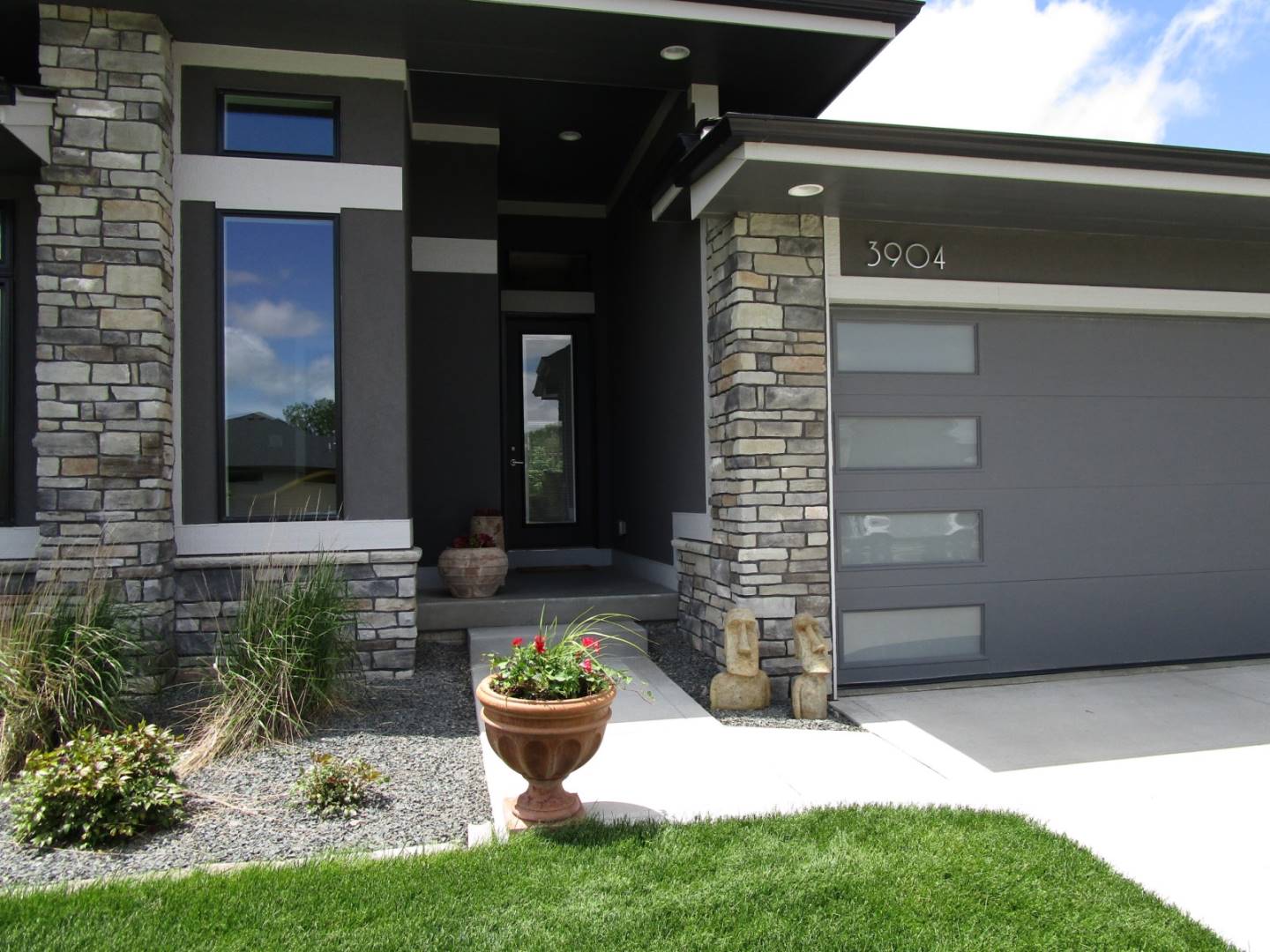 ;
;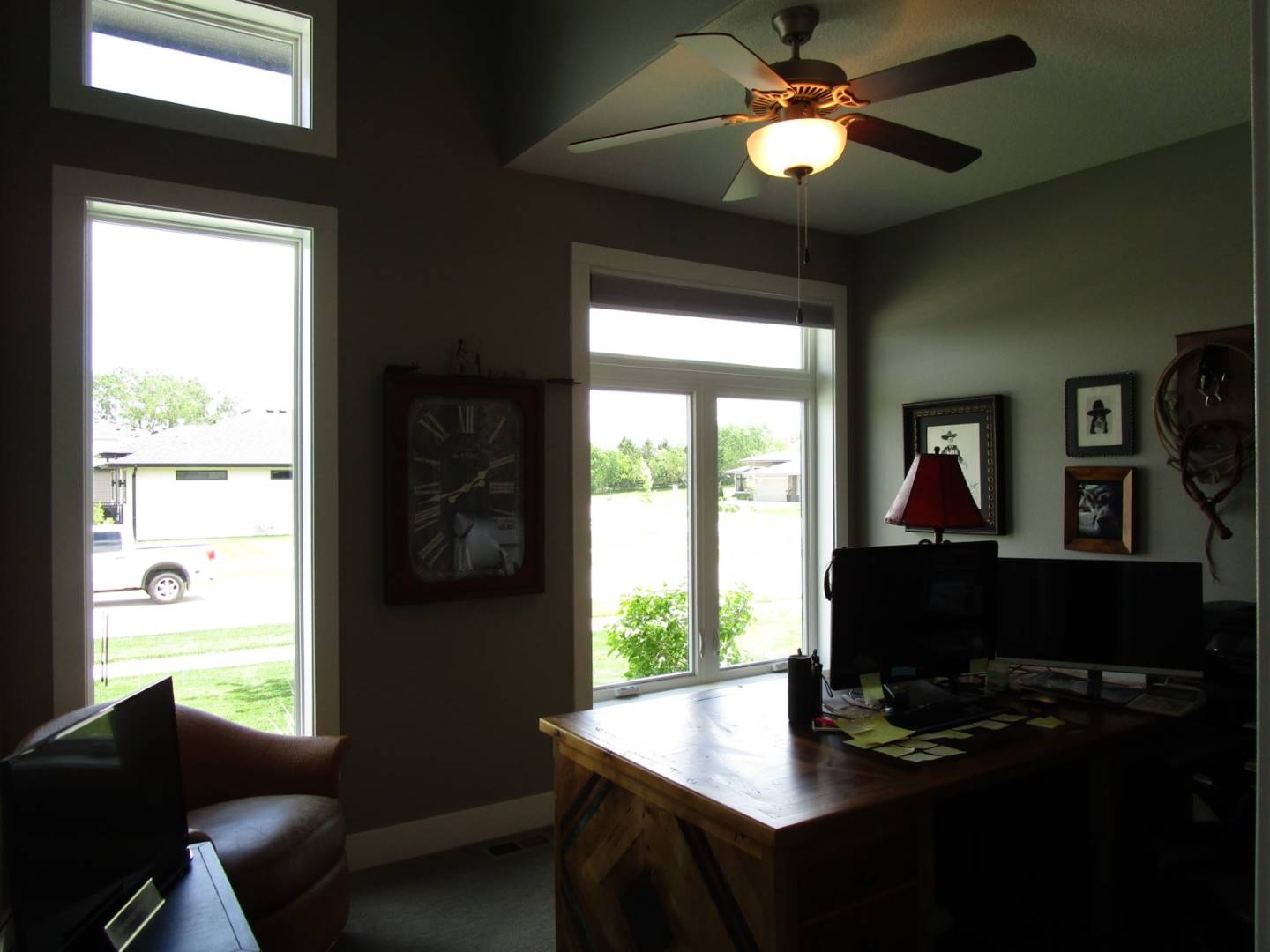 ;
;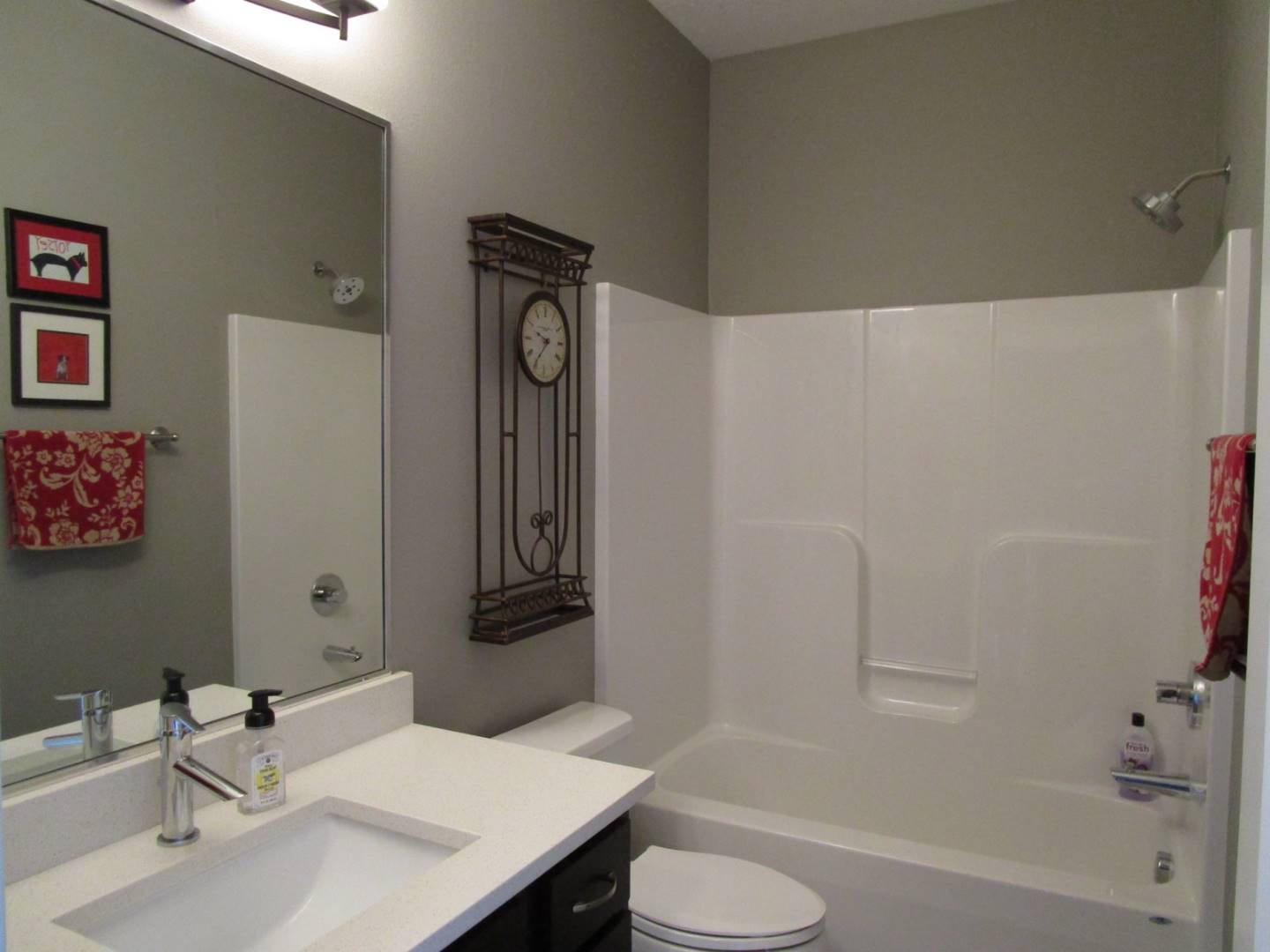 ;
;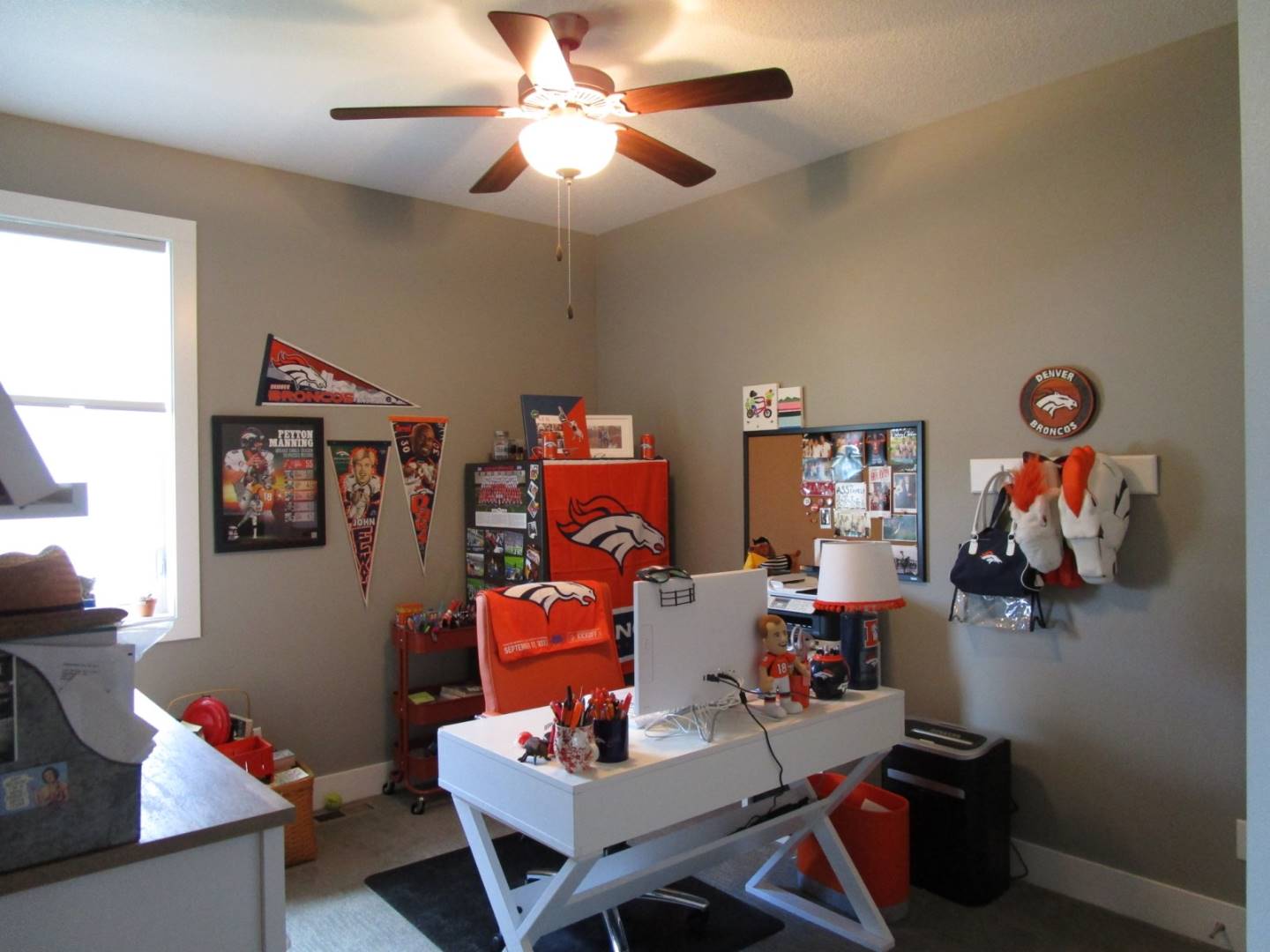 ;
;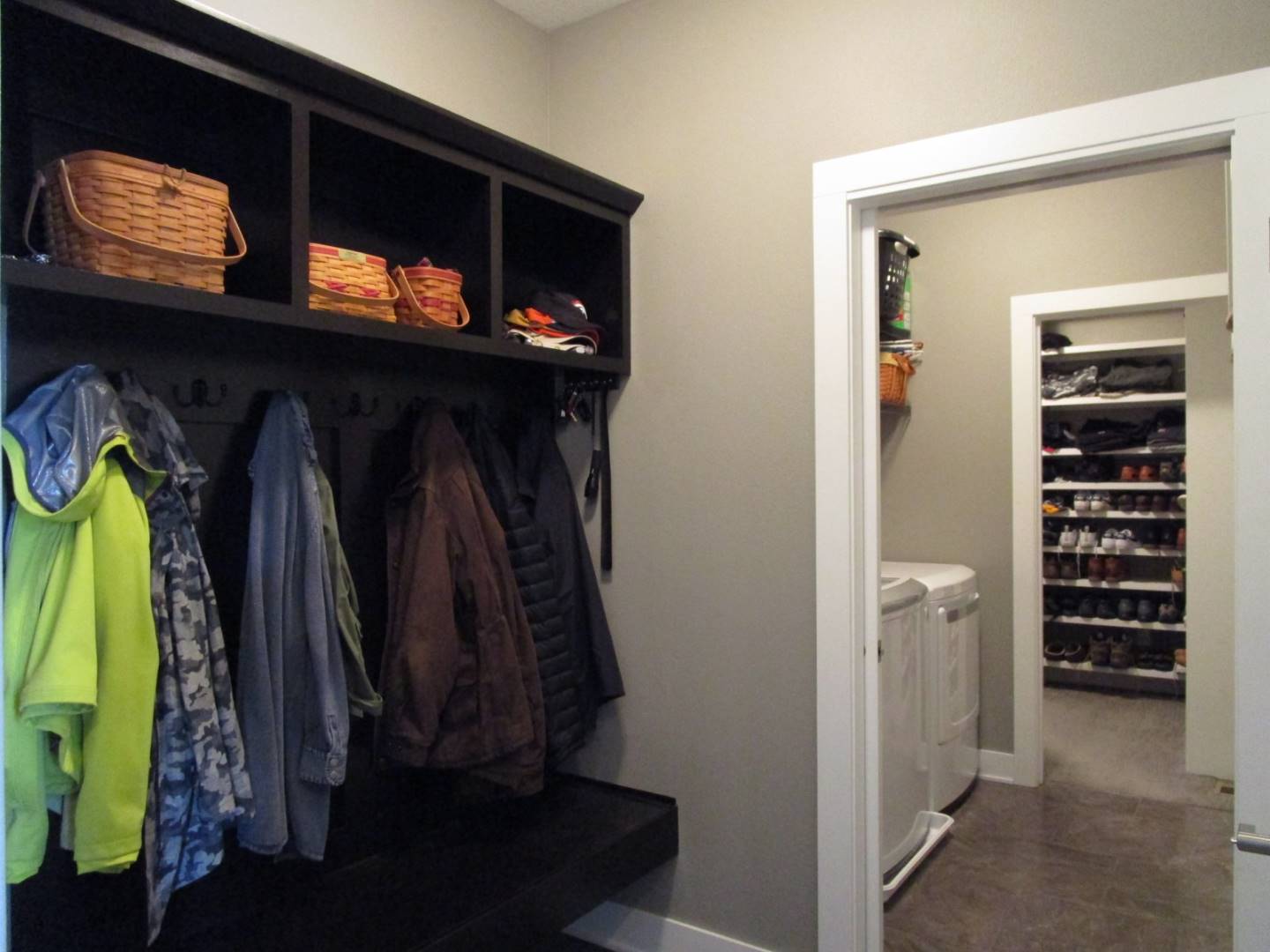 ;
;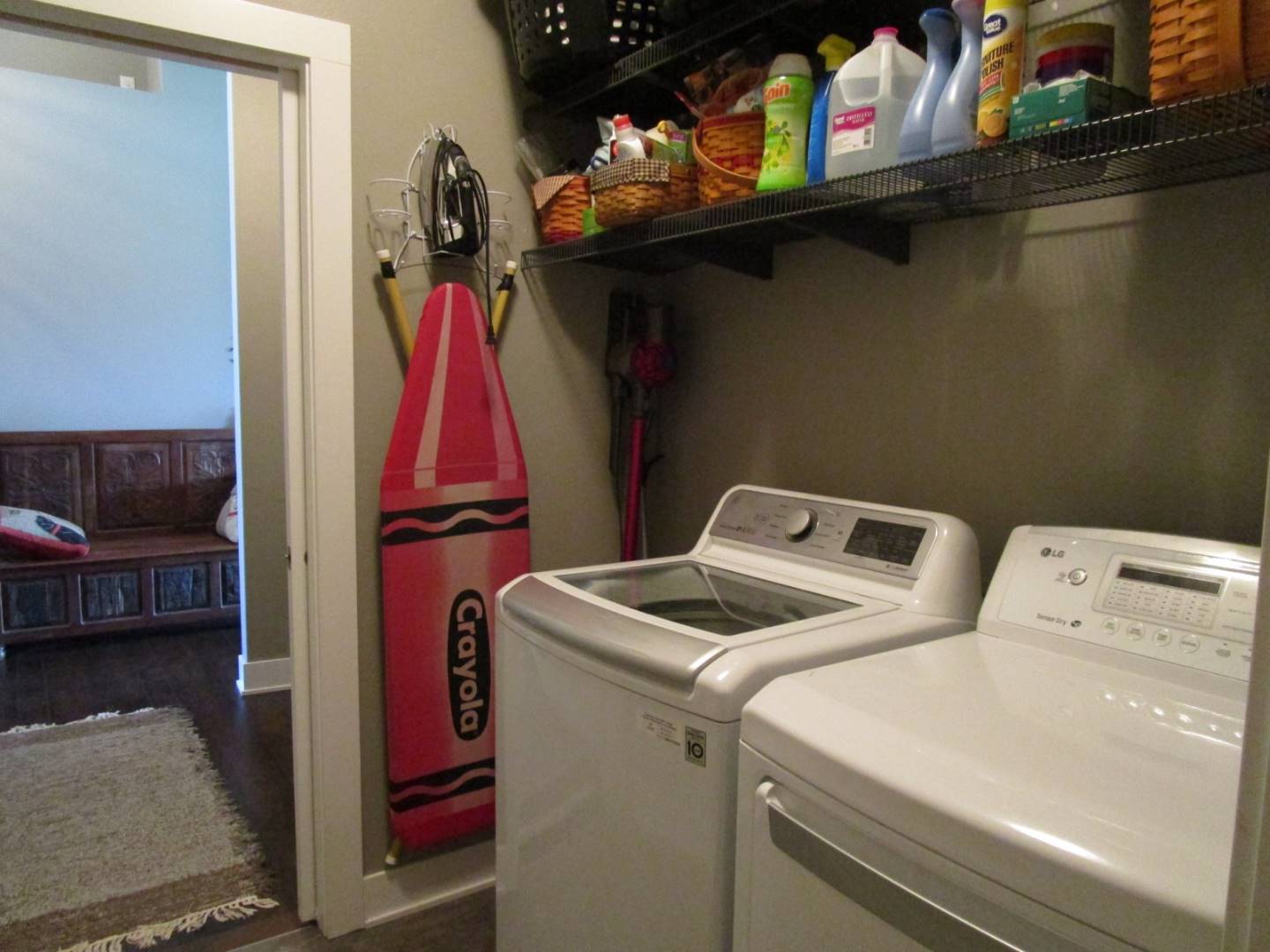 ;
;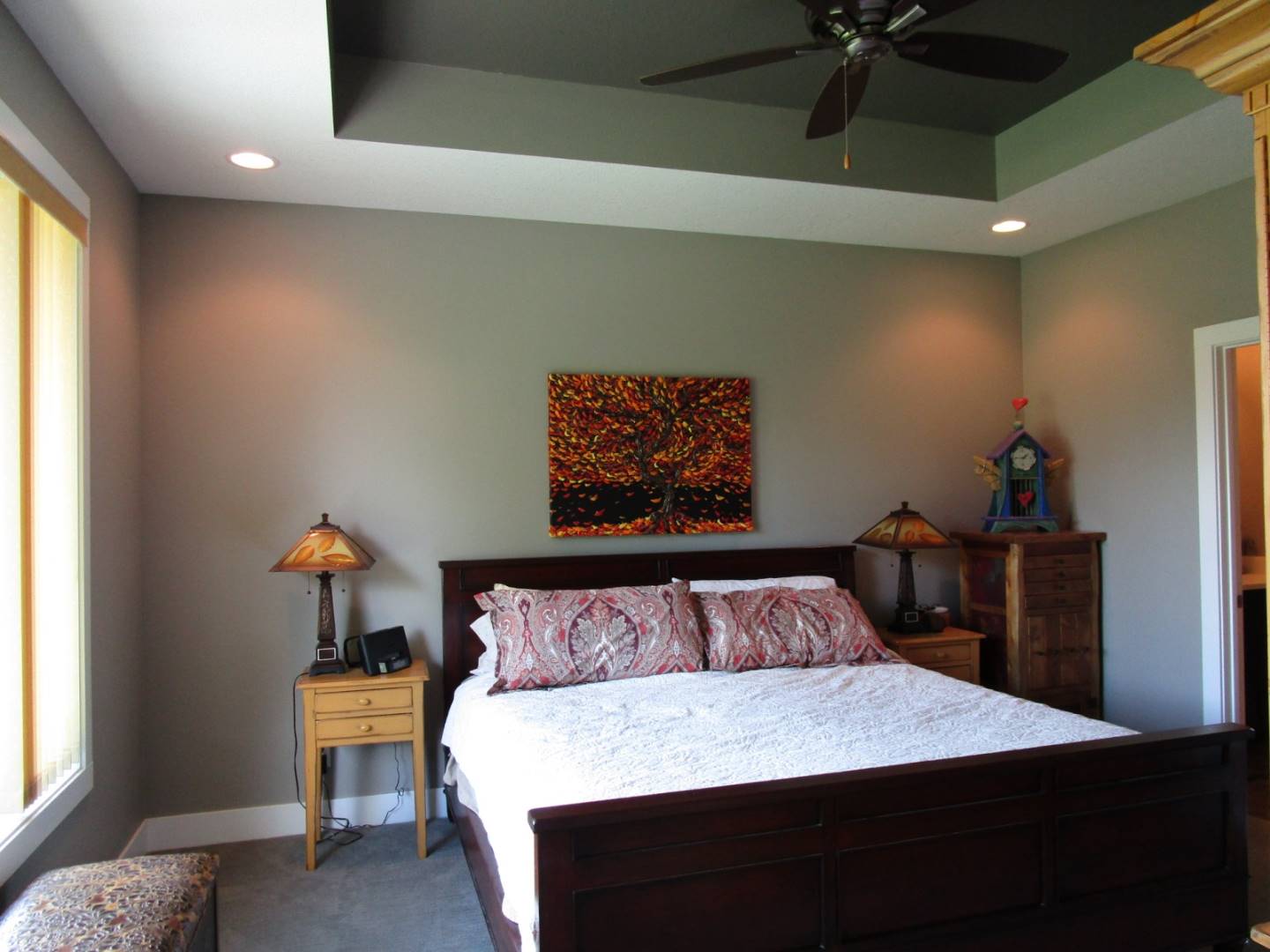 ;
;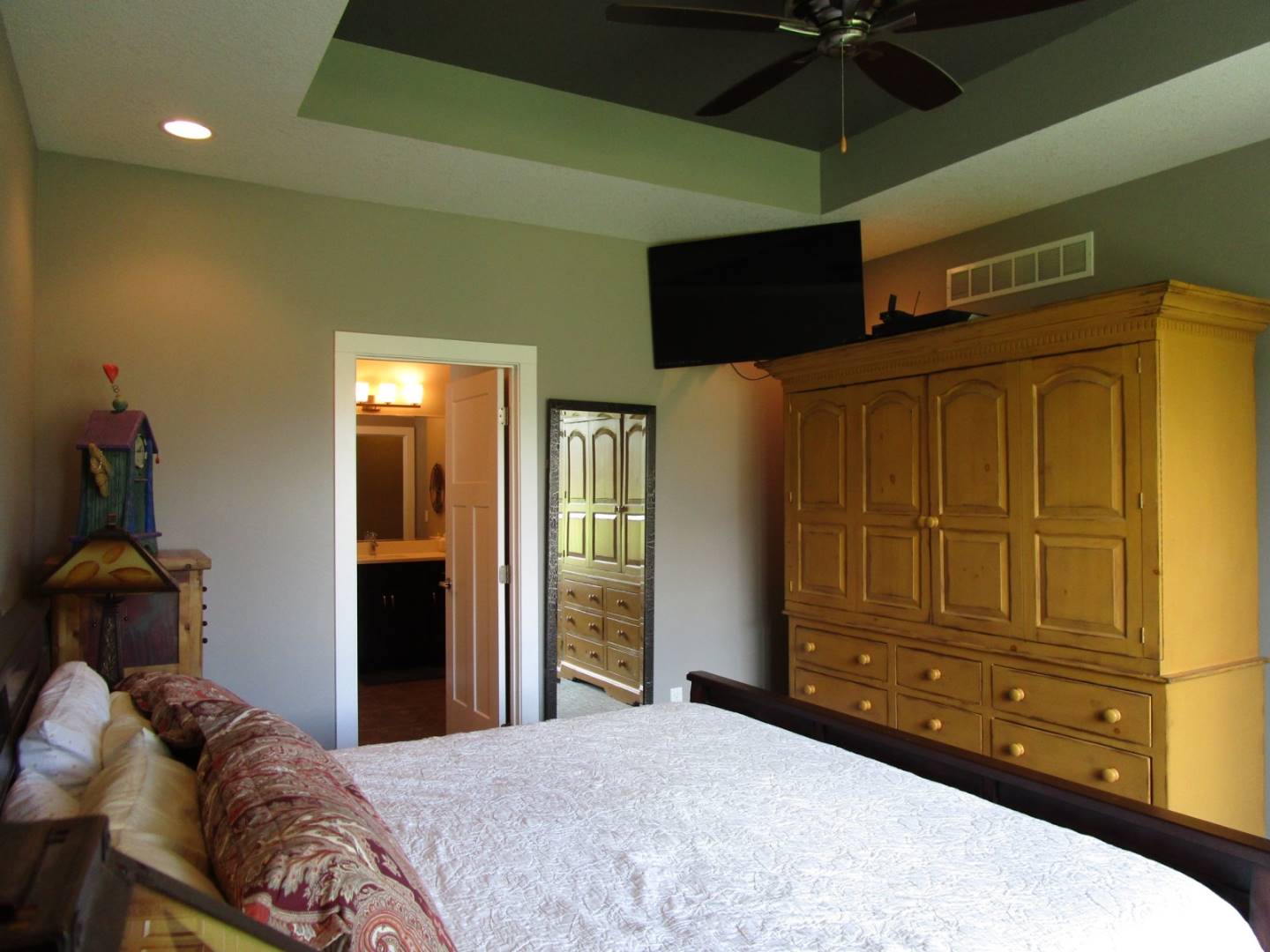 ;
;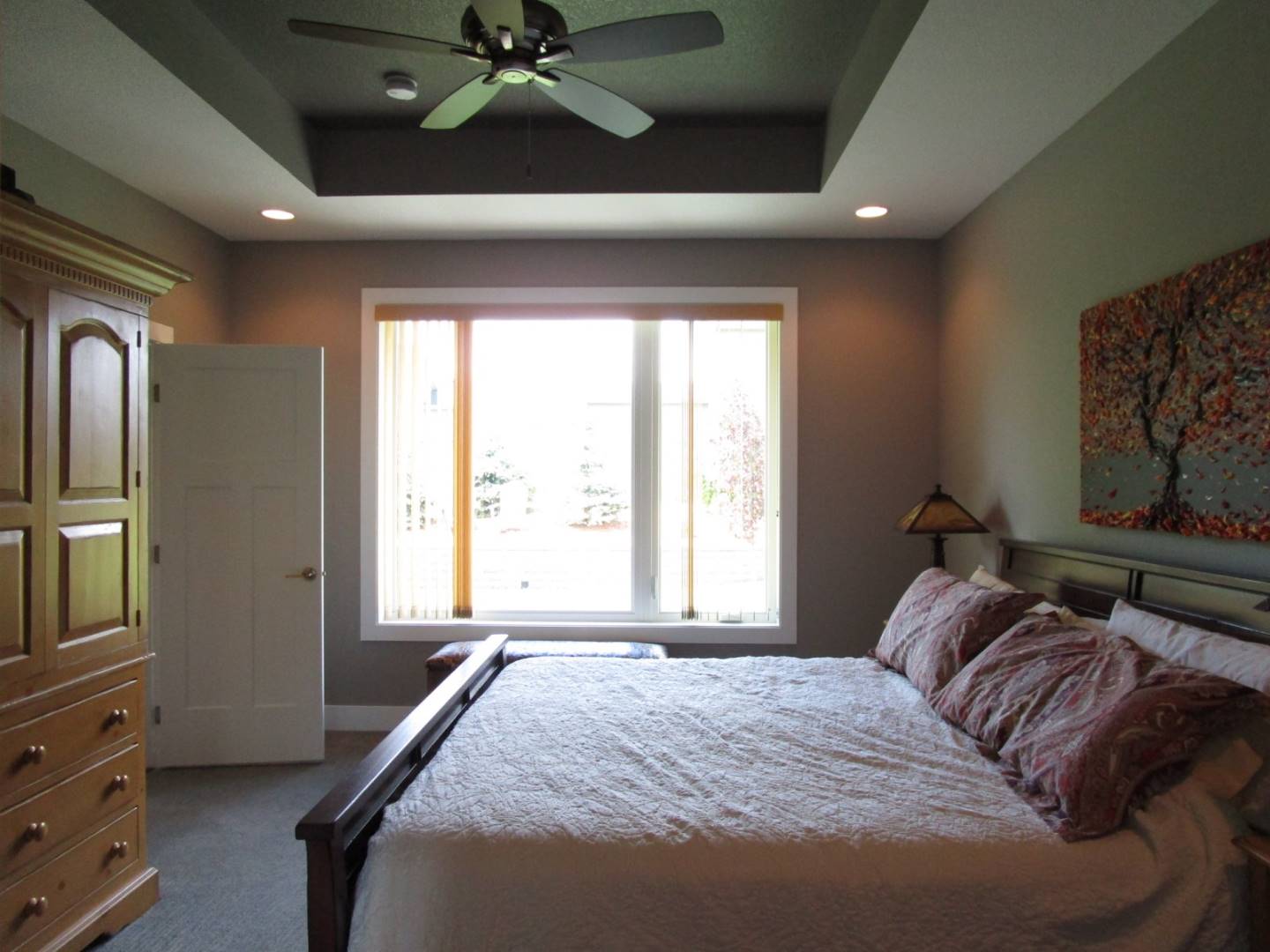 ;
;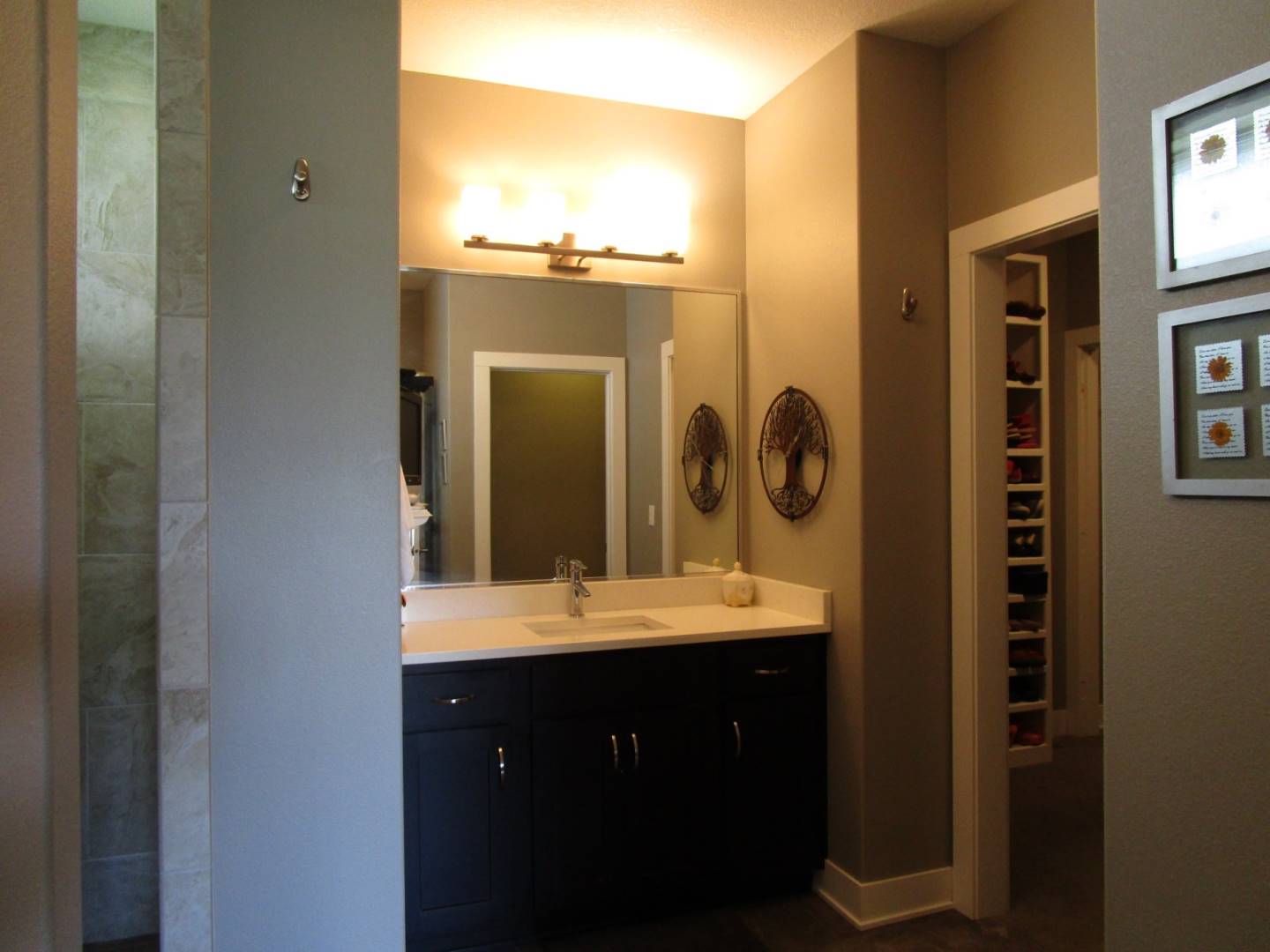 ;
;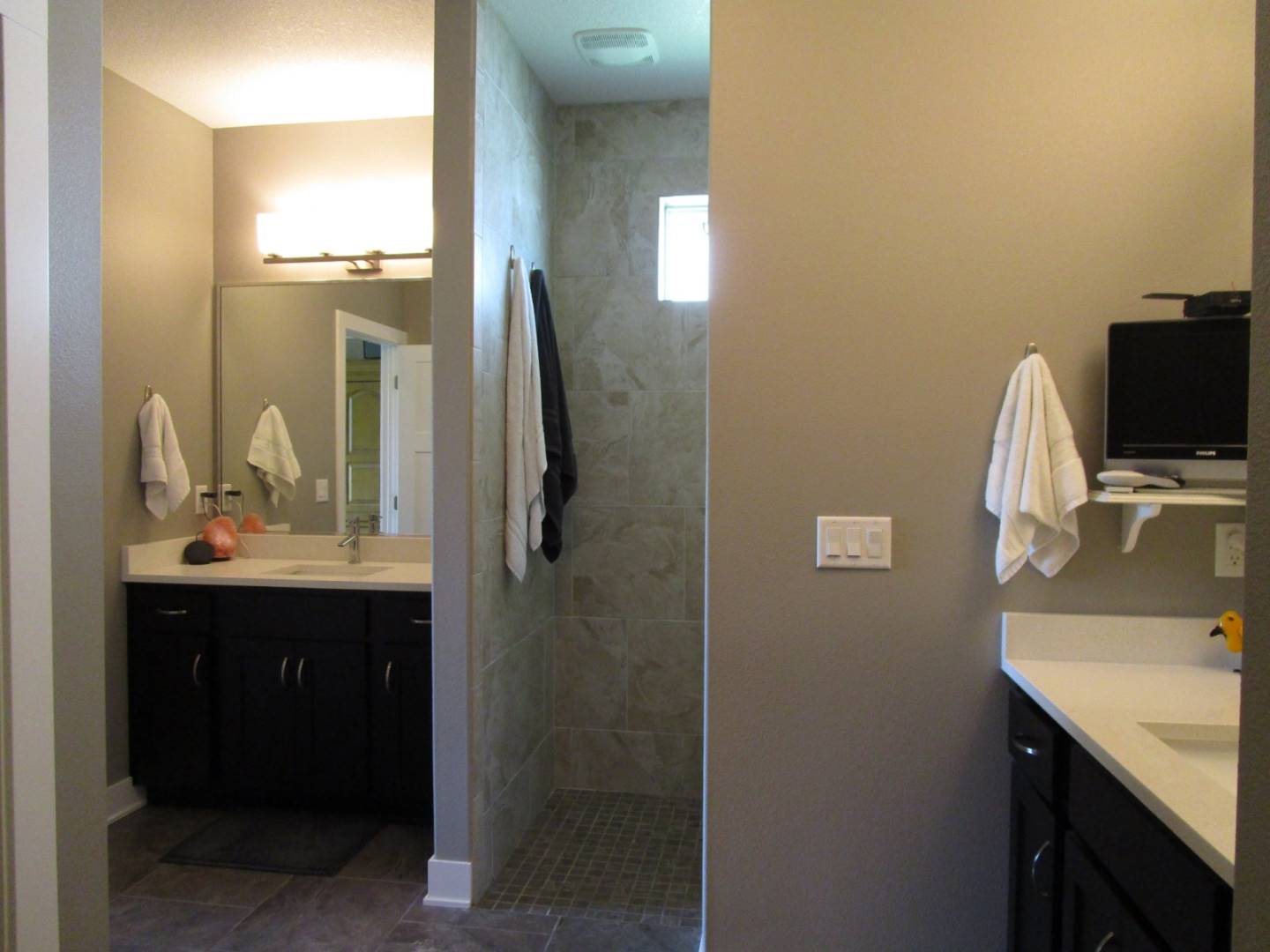 ;
;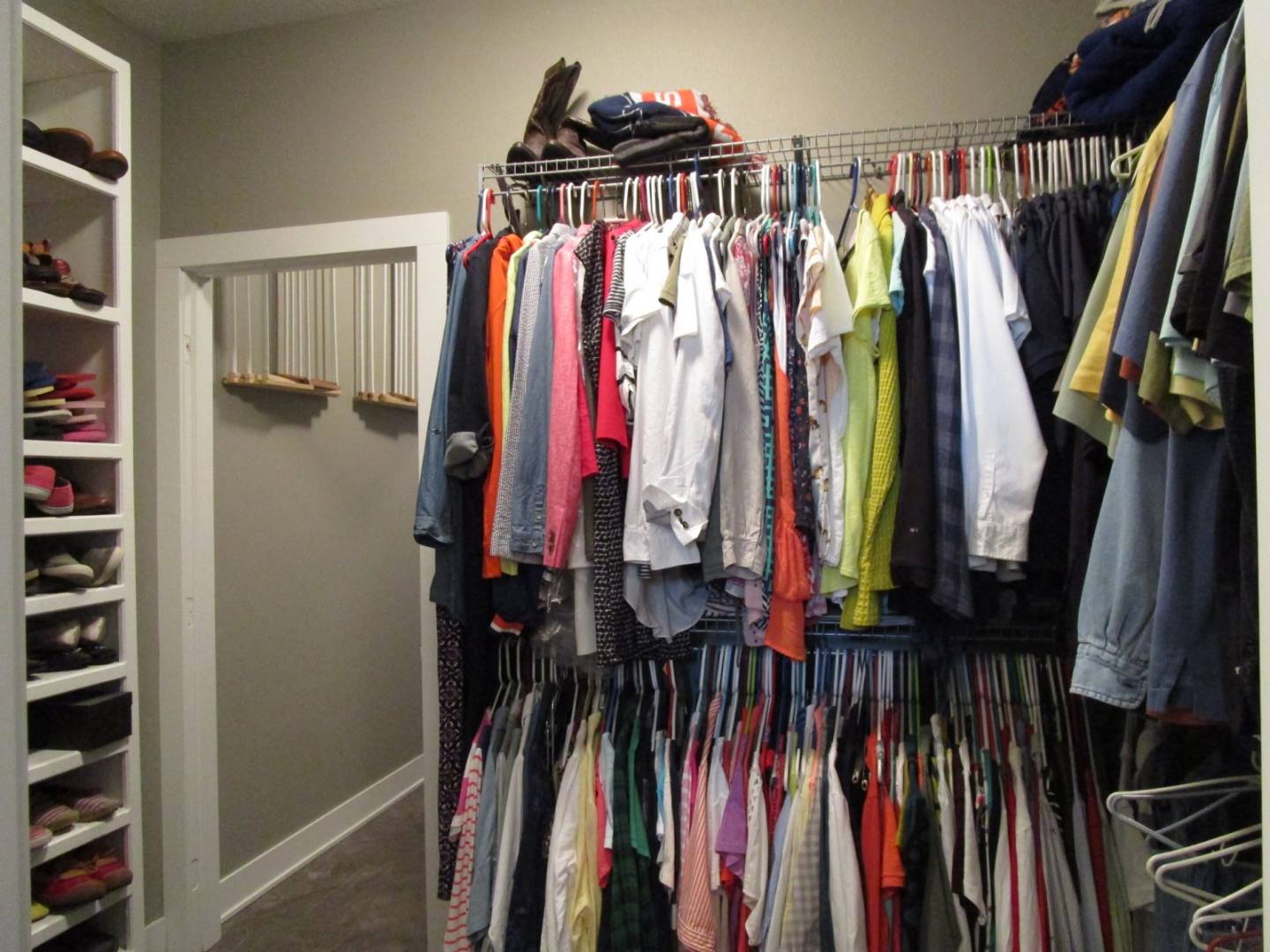 ;
;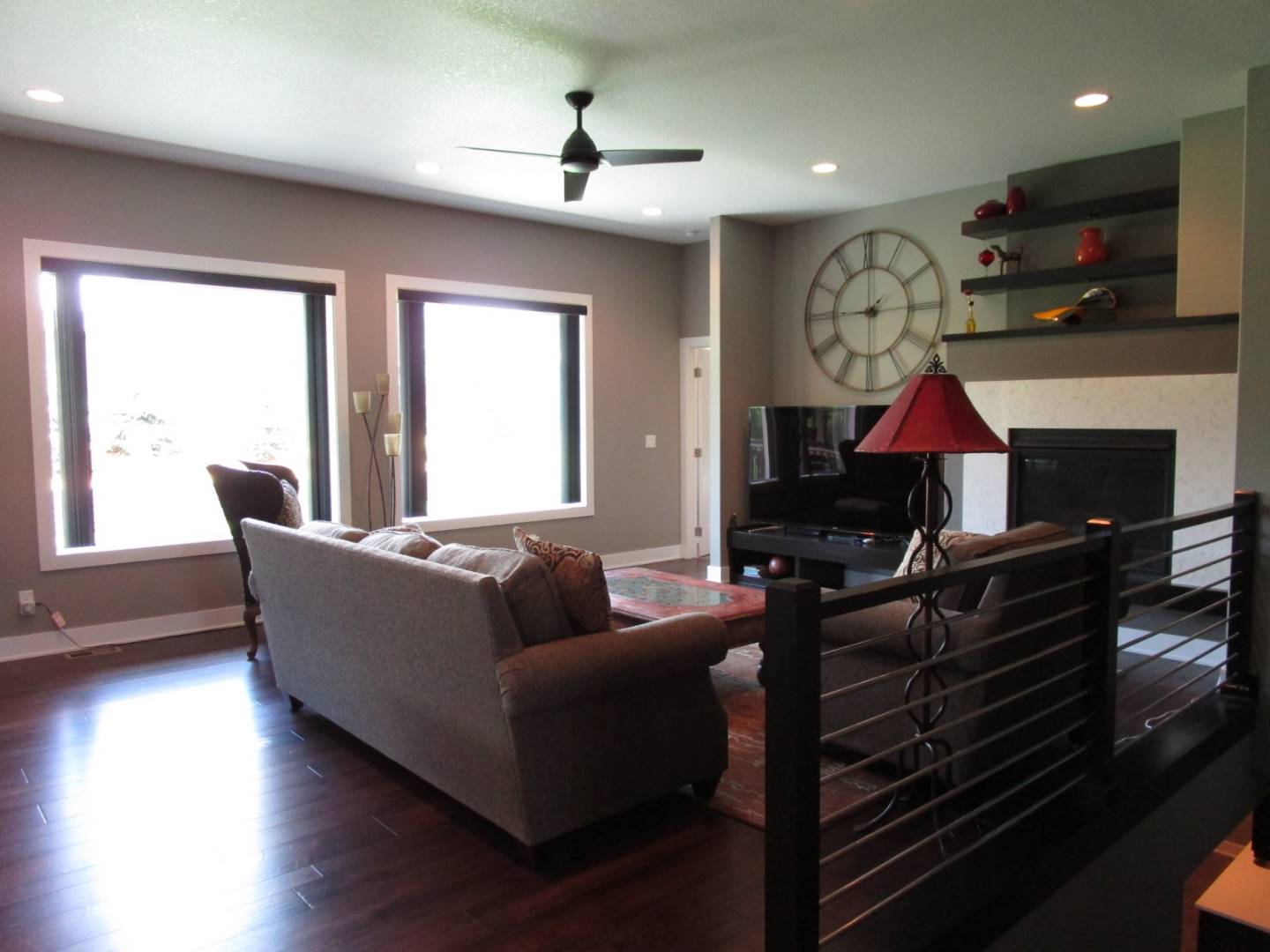 ;
;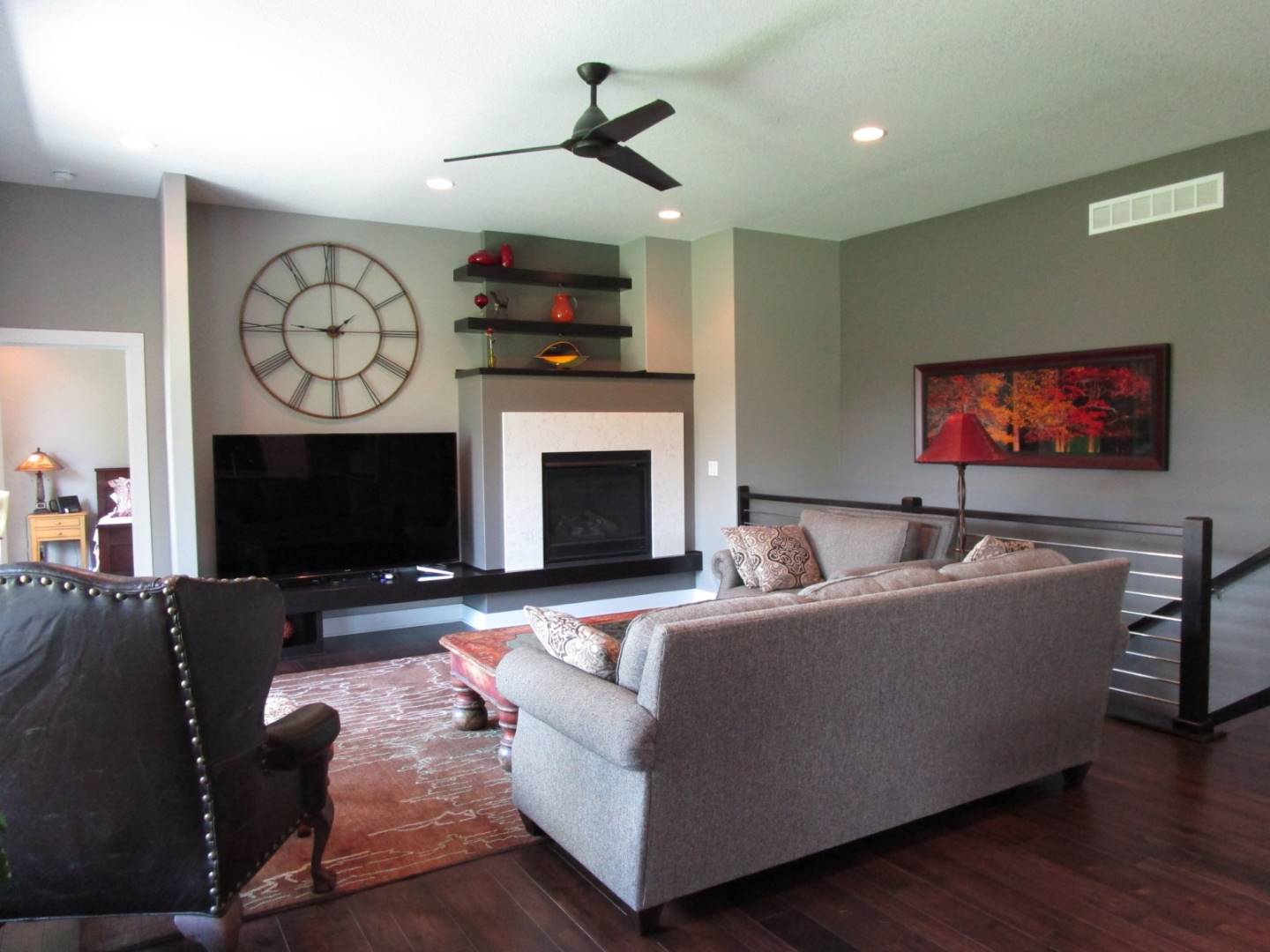 ;
;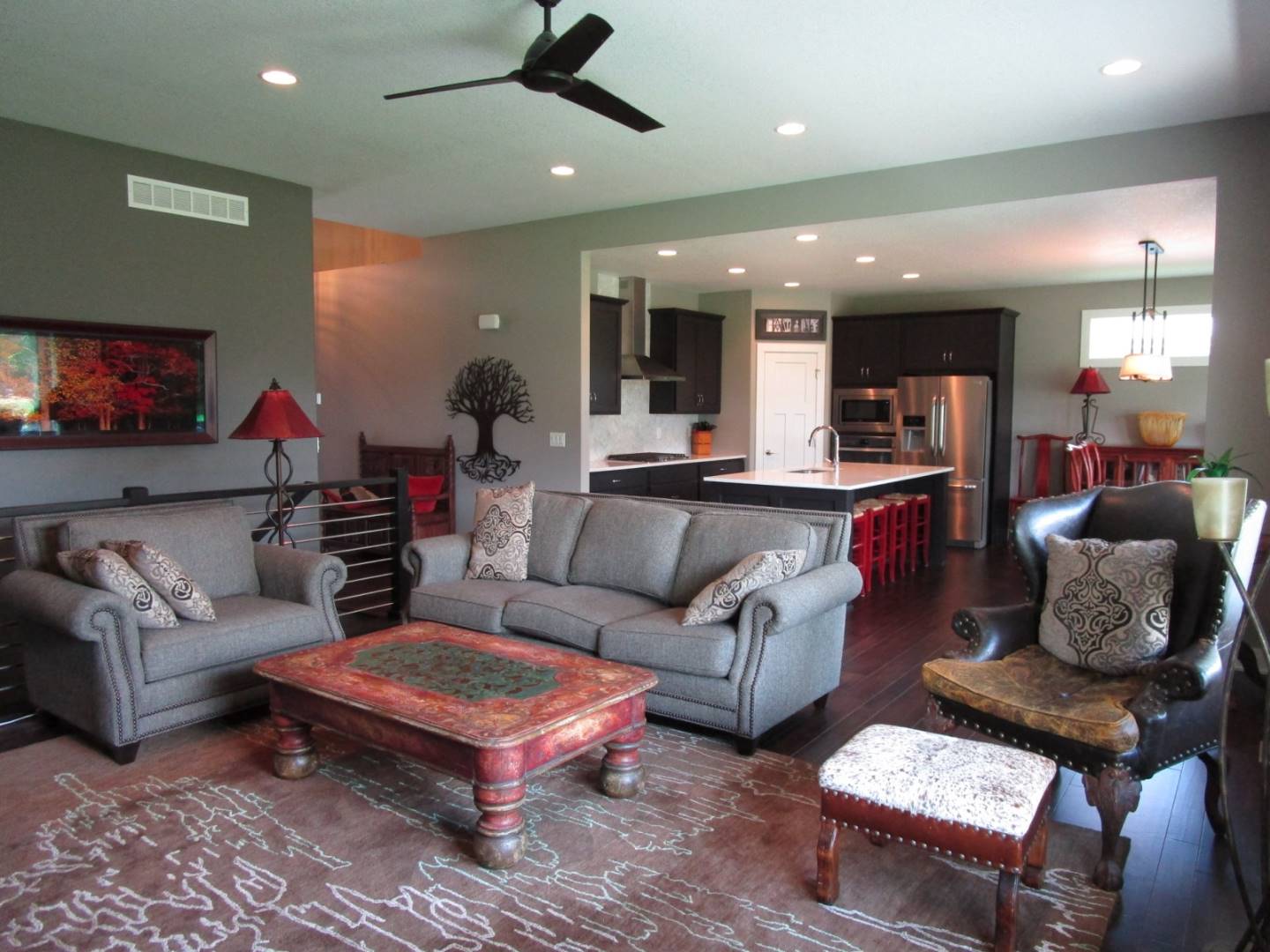 ;
;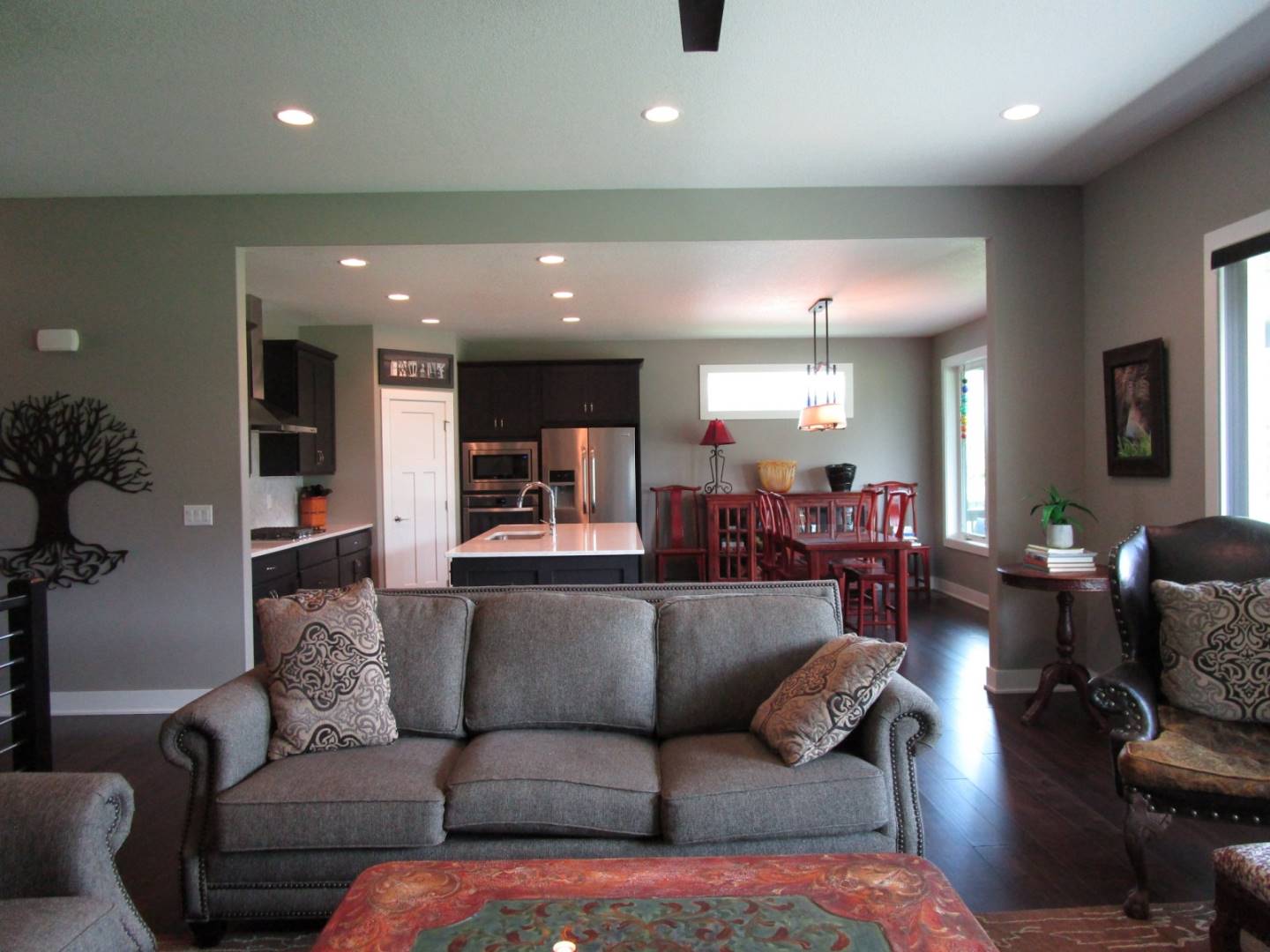 ;
;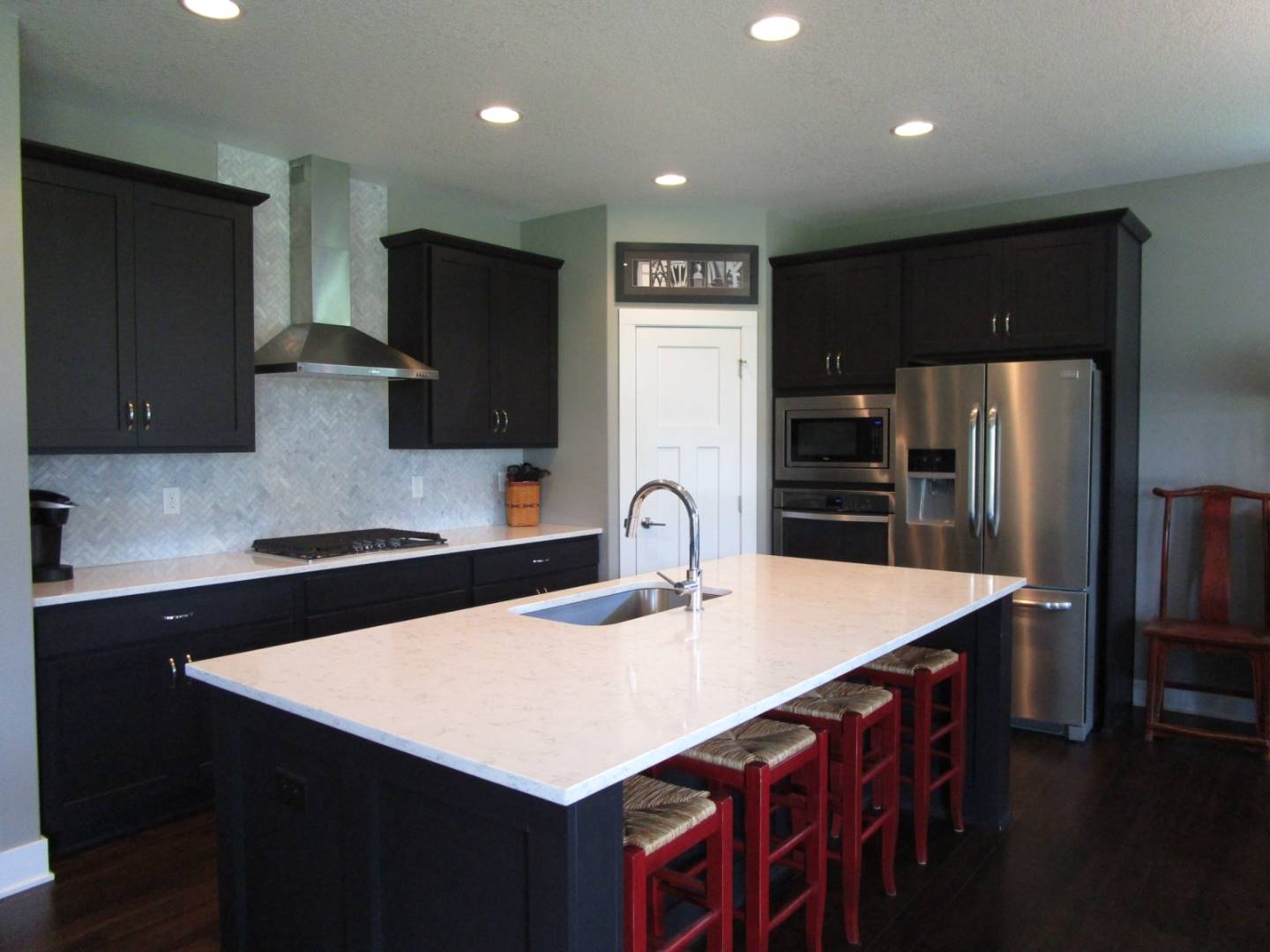 ;
;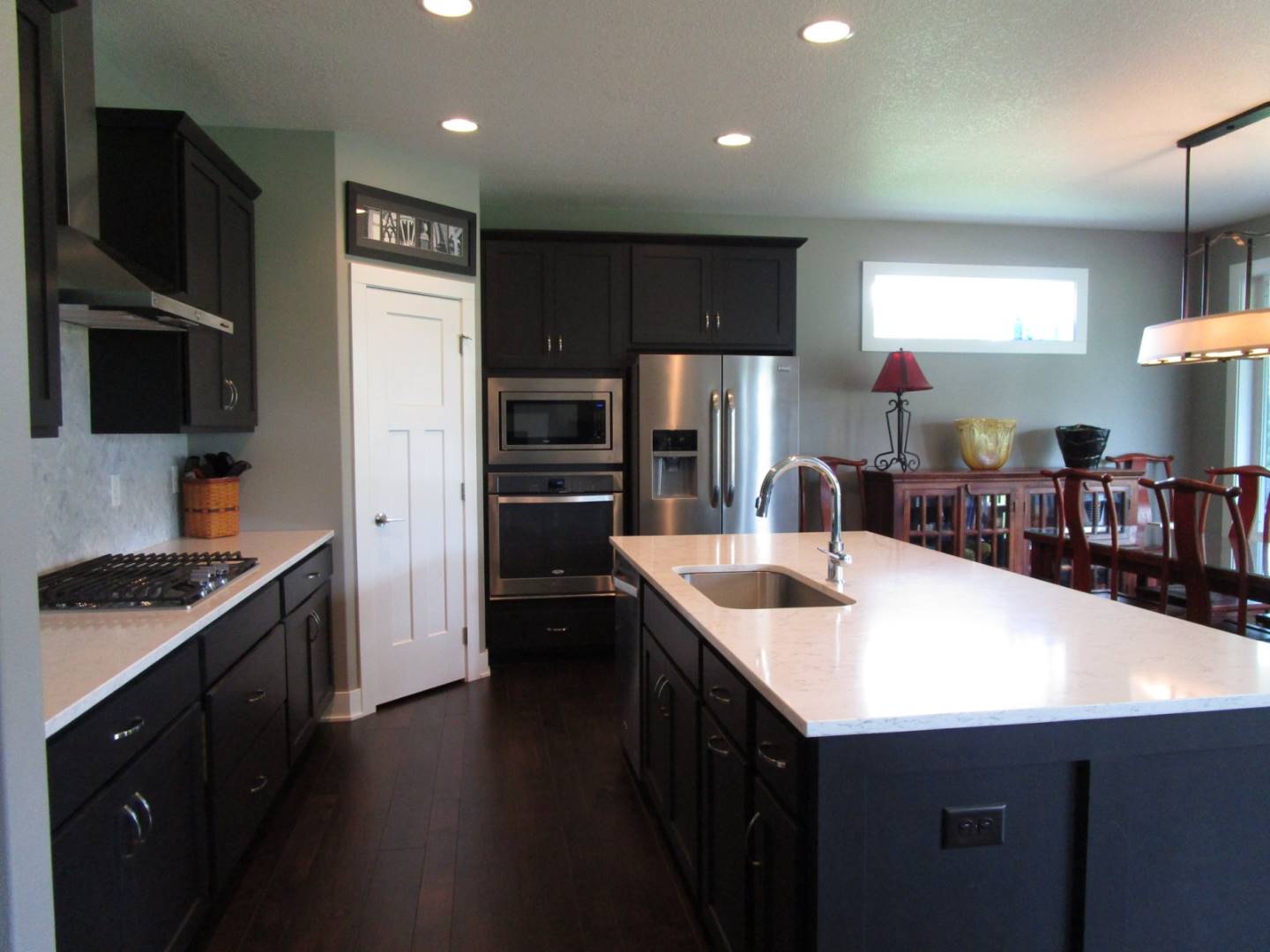 ;
;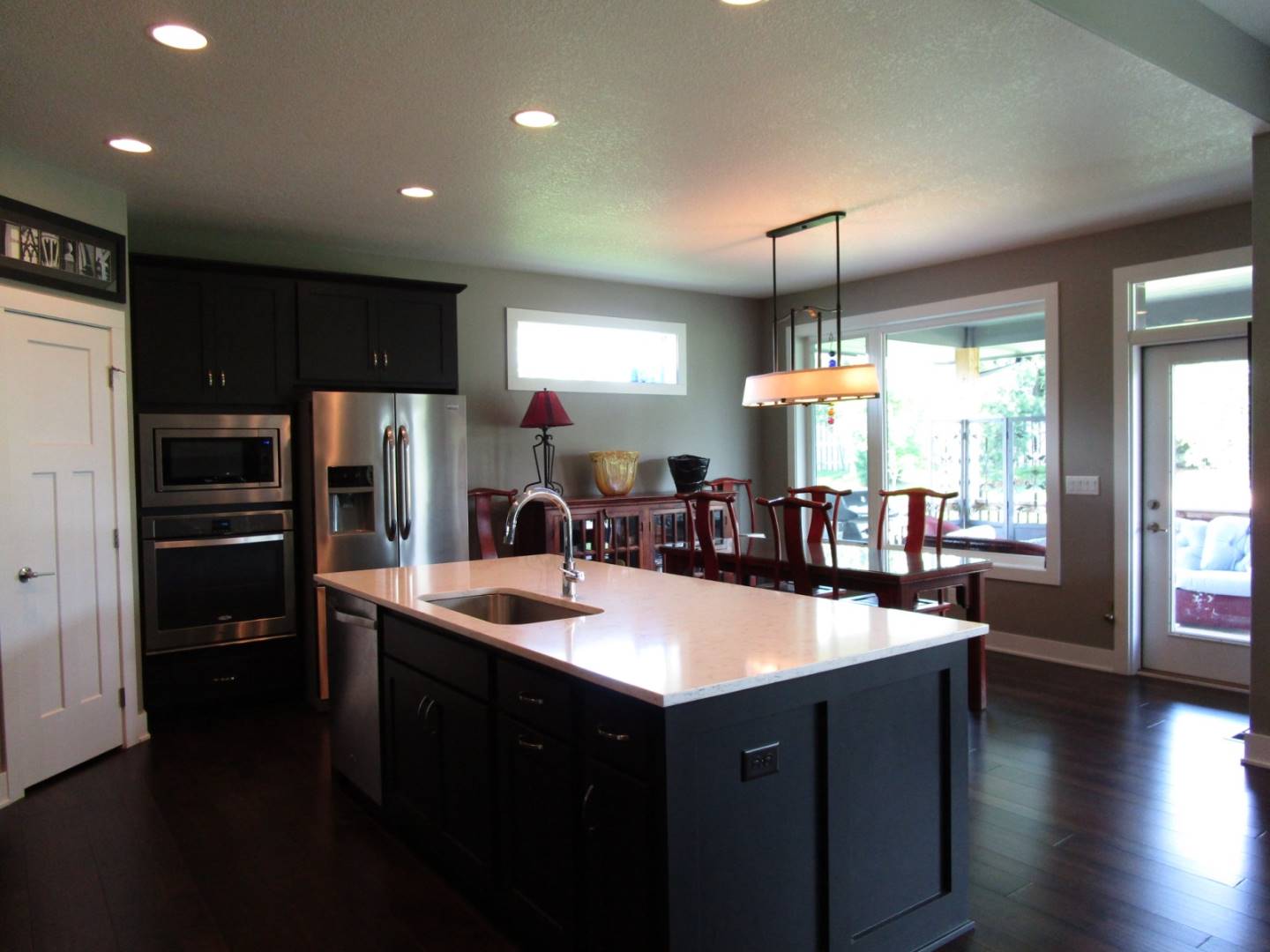 ;
;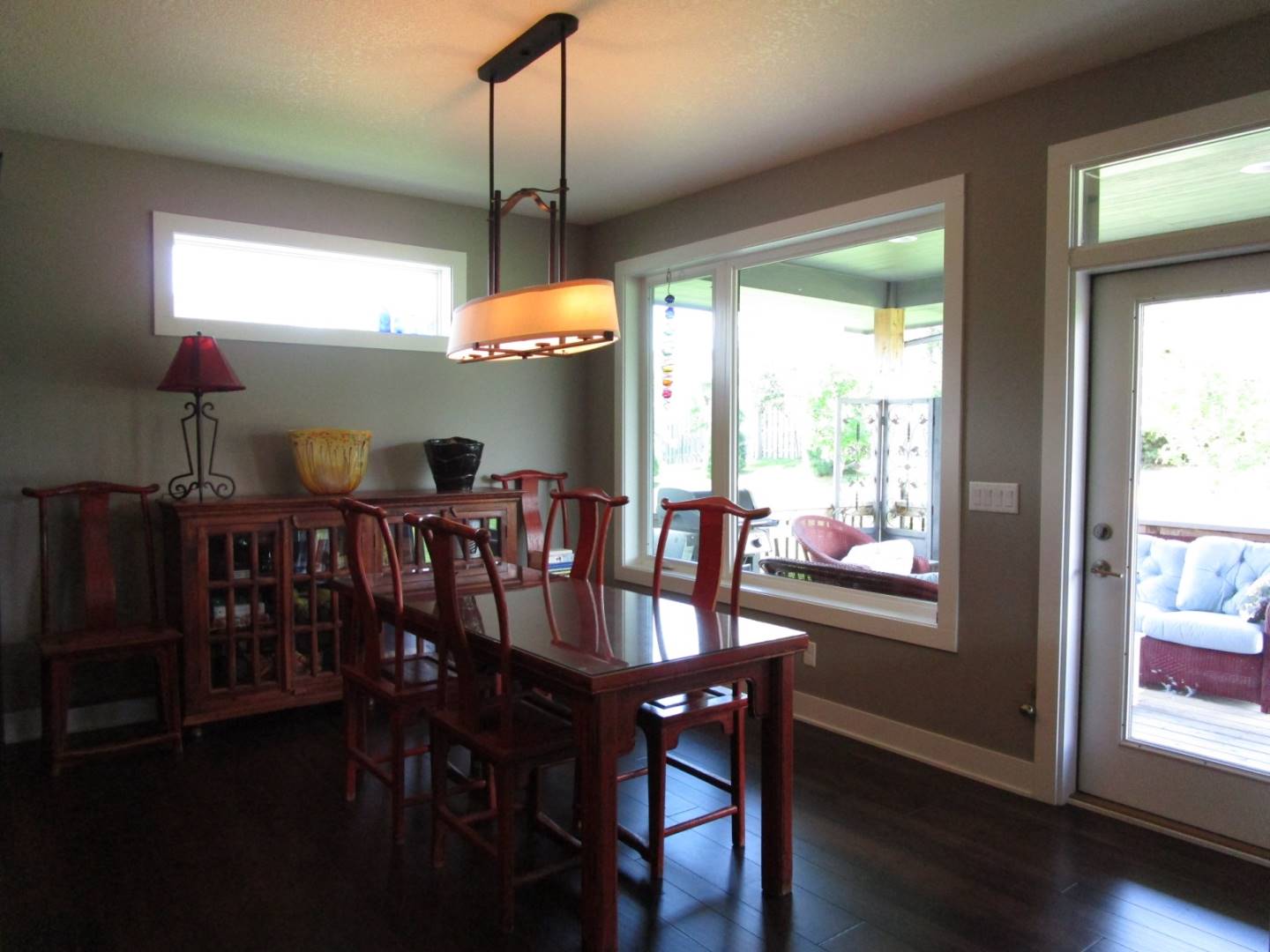 ;
;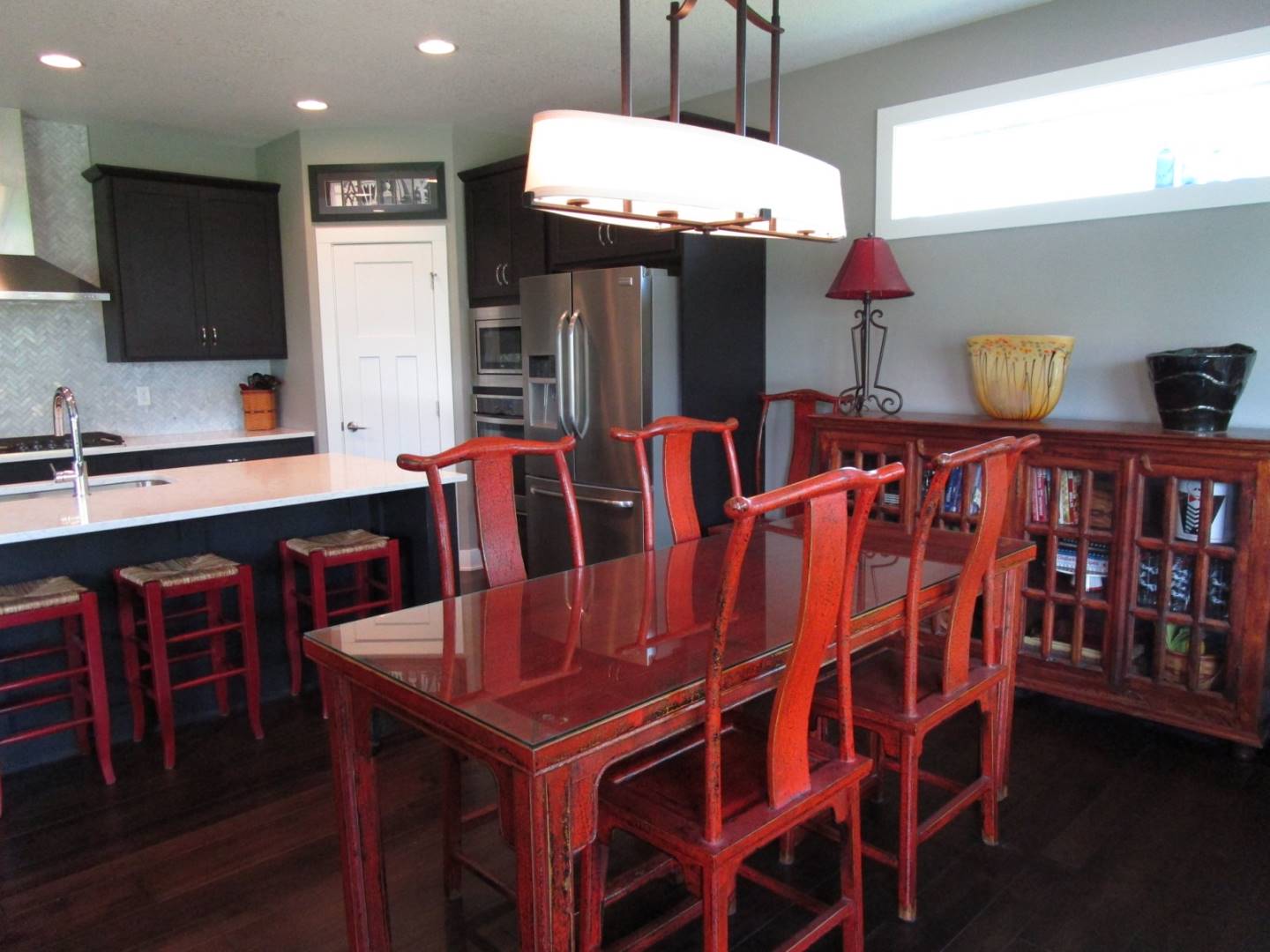 ;
;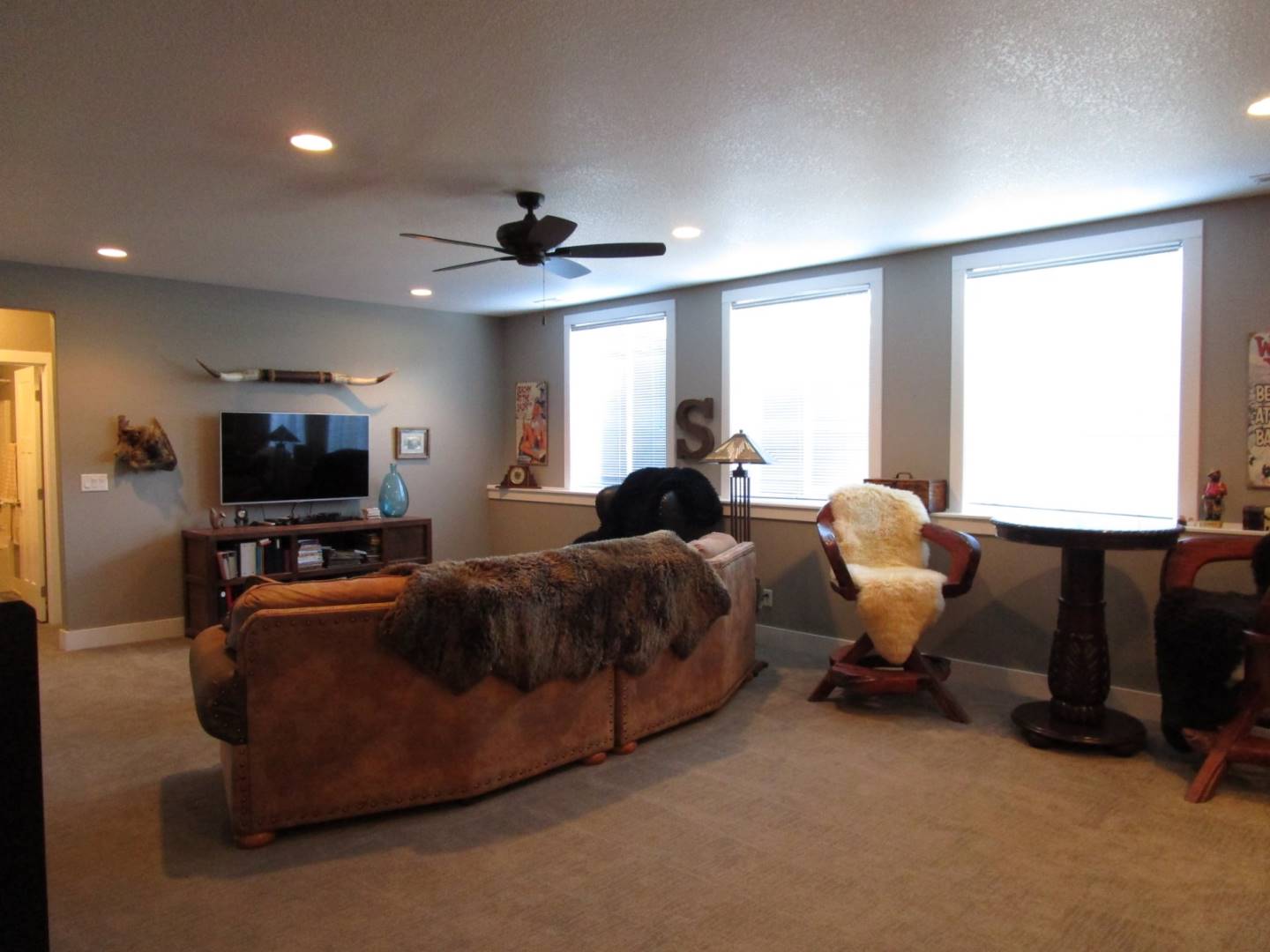 ;
; ;
;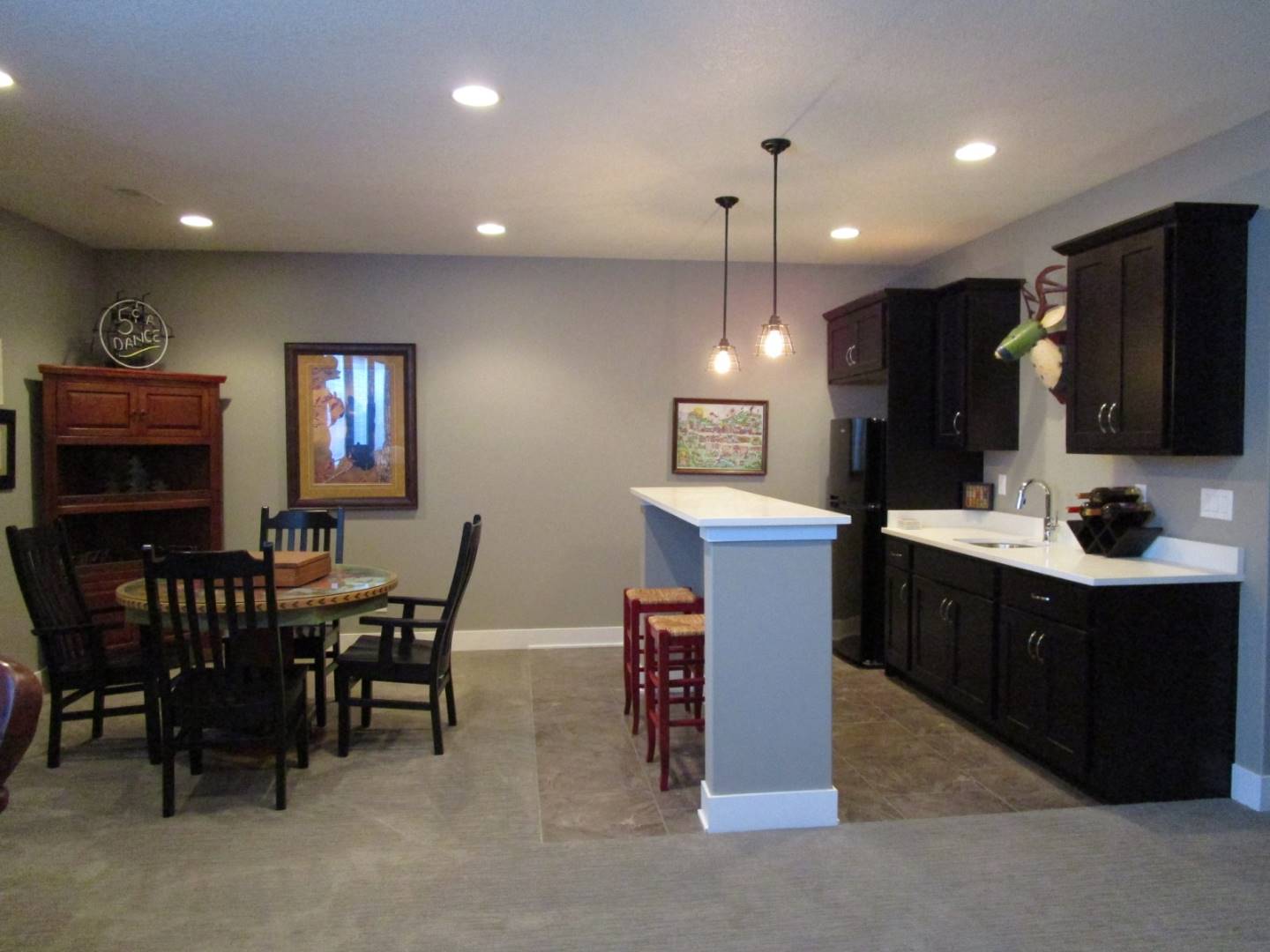 ;
;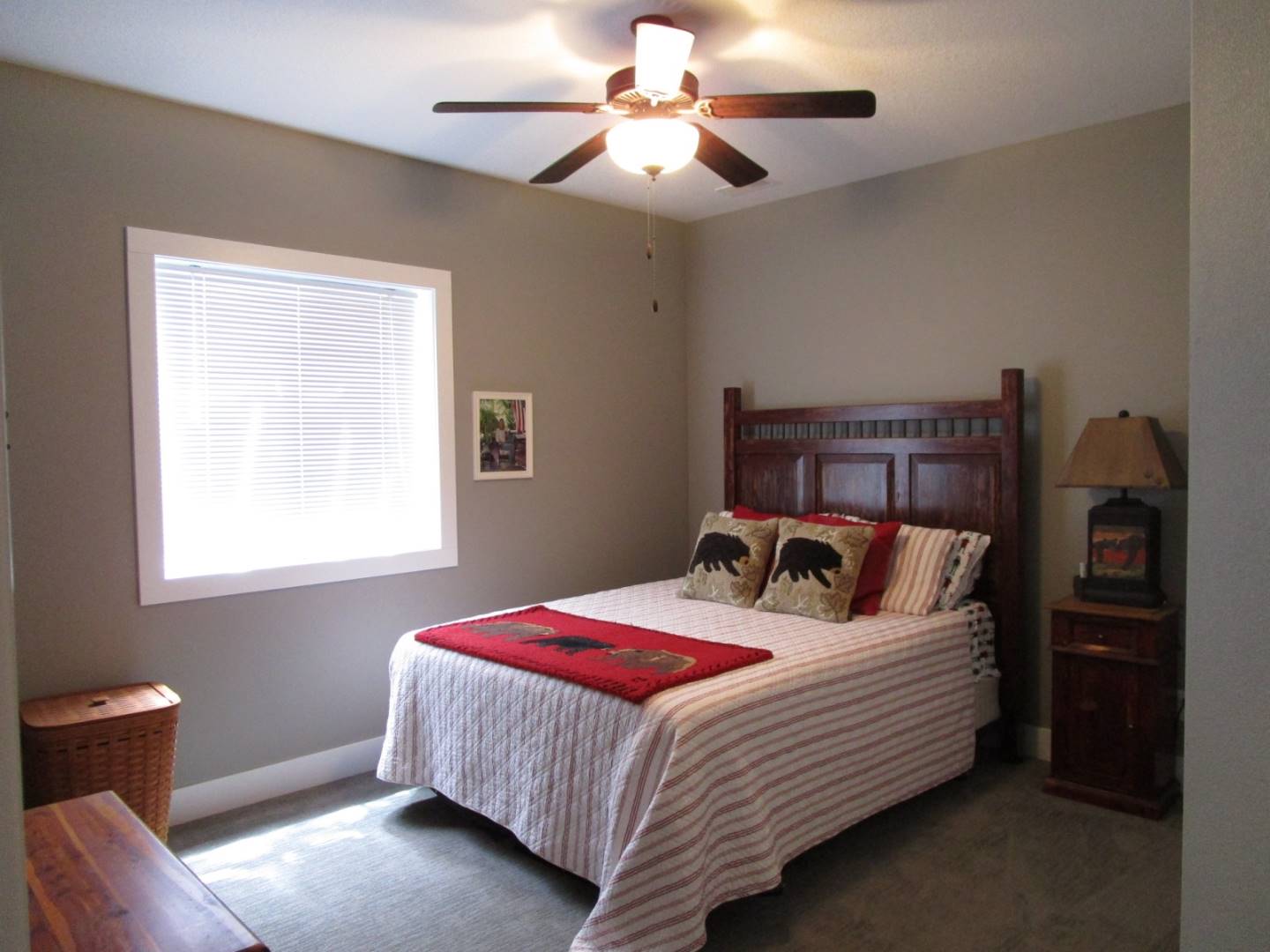 ;
;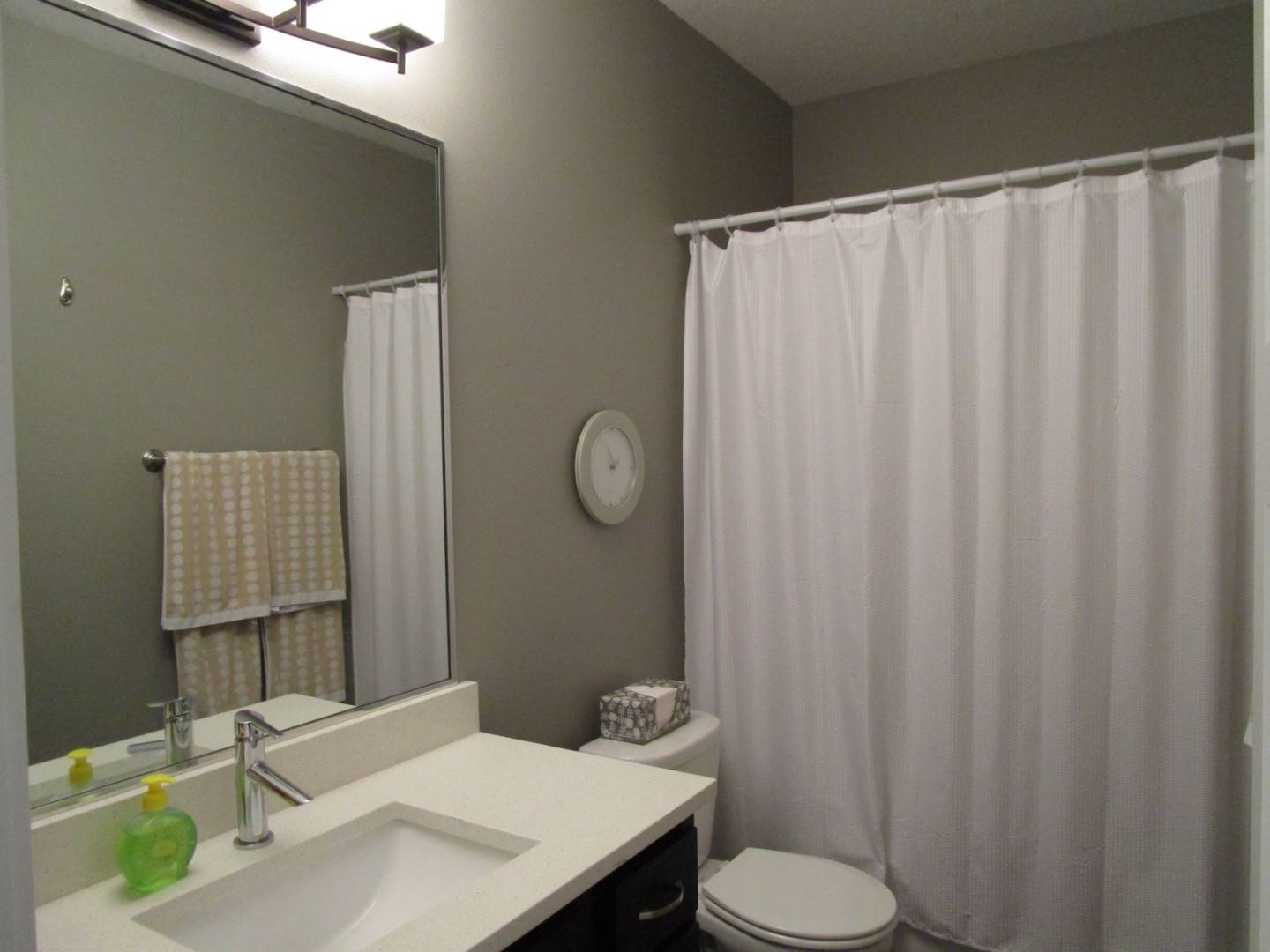 ;
;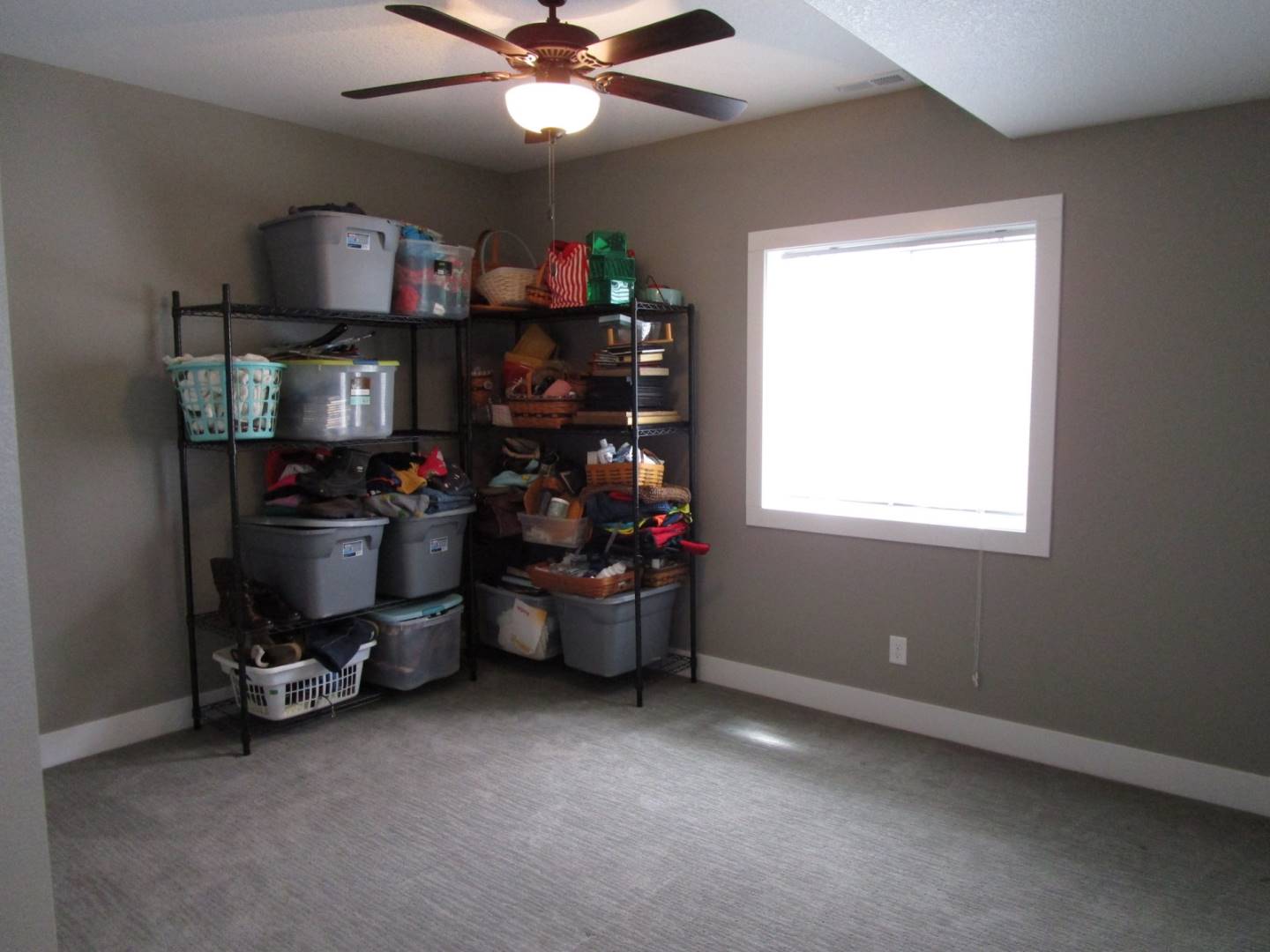 ;
;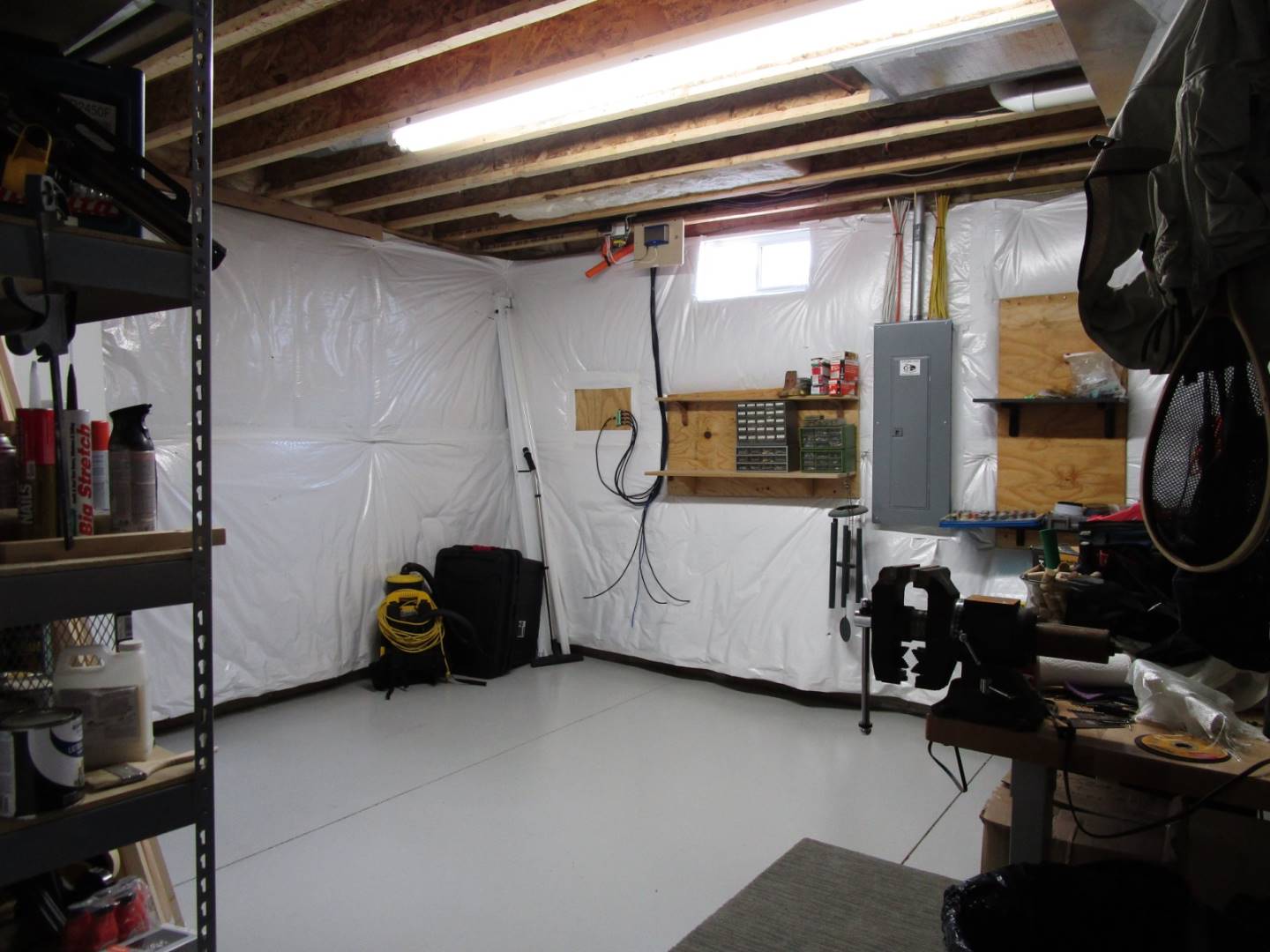 ;
;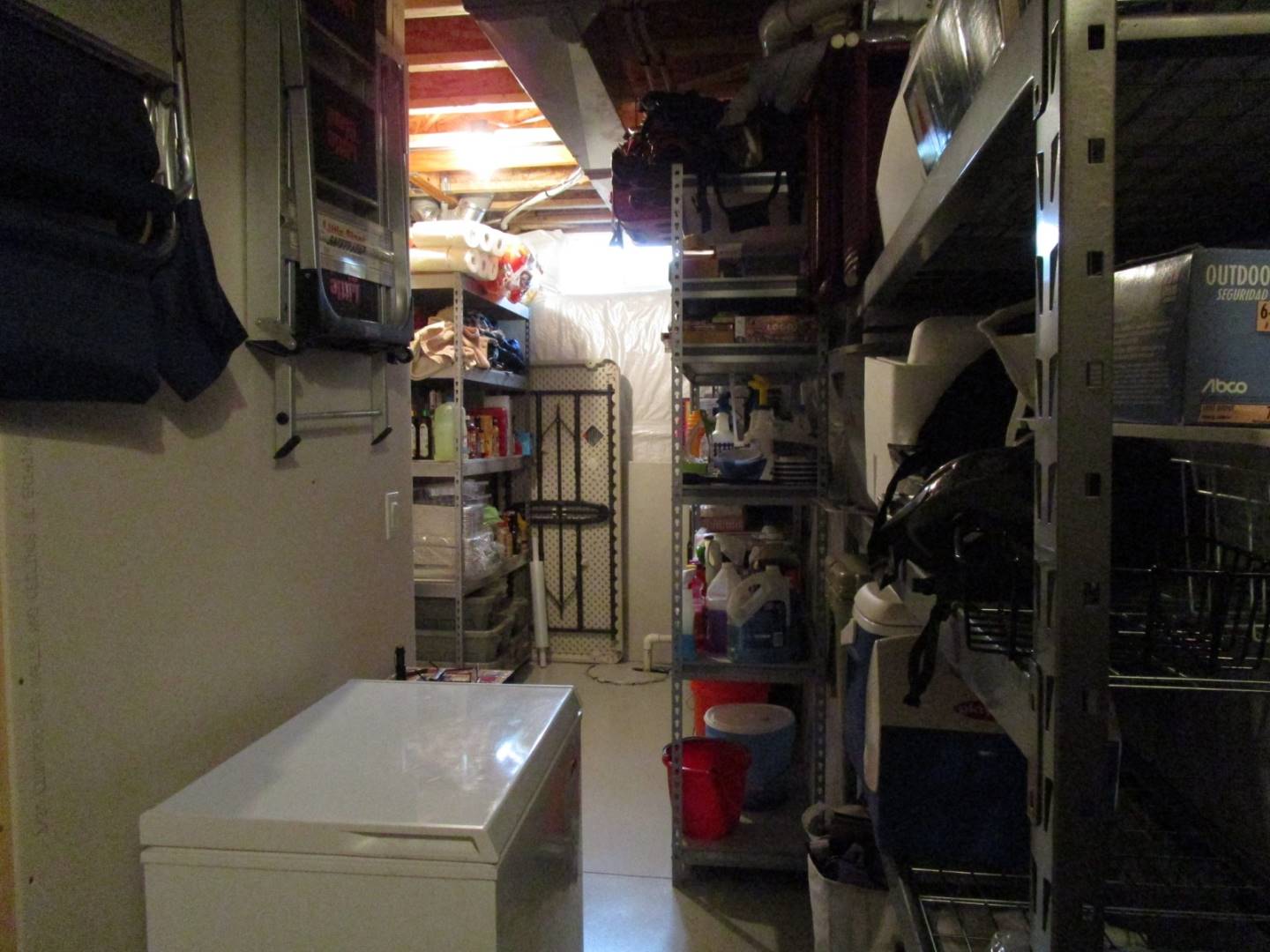 ;
;